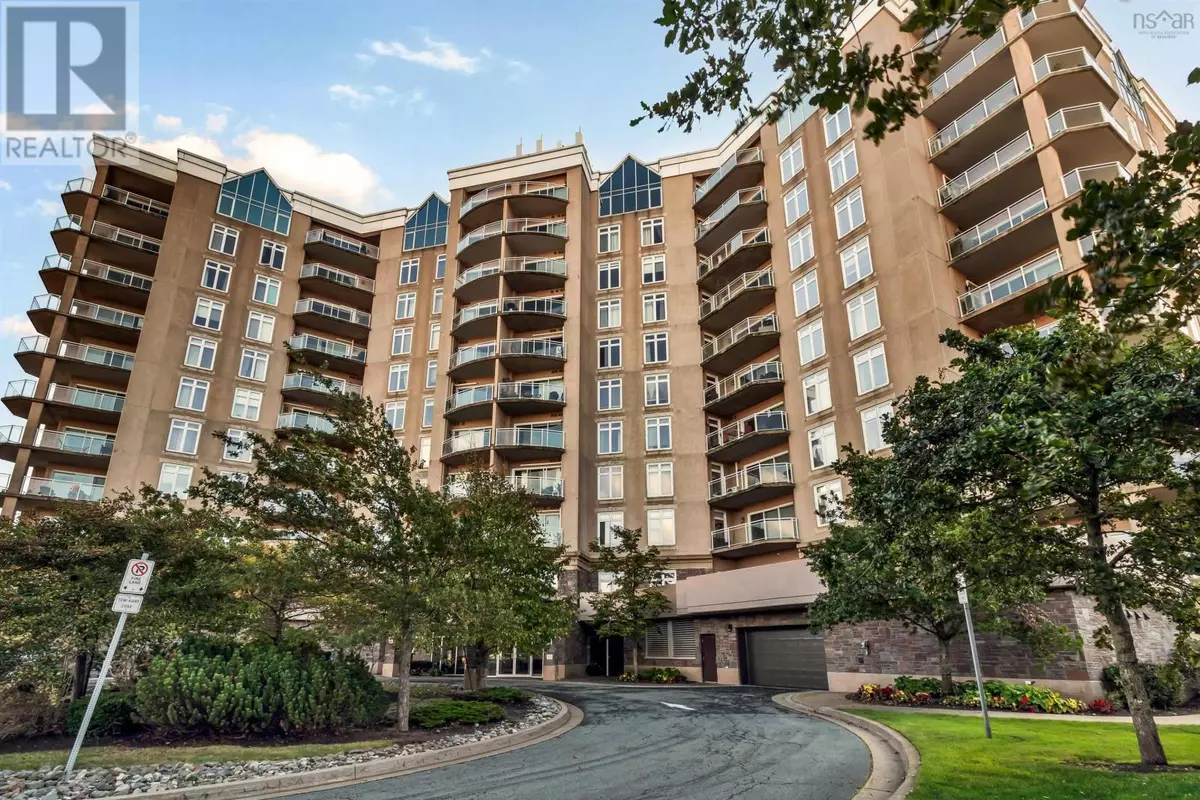
2 Beds
2 Baths
1,427 SqFt
2 Beds
2 Baths
1,427 SqFt
Key Details
Property Type Condo
Sub Type Condominium/Strata
Listing Status Active
Purchase Type For Sale
Square Footage 1,427 sqft
Price per Sqft $385
Subdivision Halifax
MLS® Listing ID 202424656
Bedrooms 2
Condo Fees $552/mo
Originating Board Nova Scotia Association of REALTORS®
Year Built 2005
Property Description
Location
Province NS
Rooms
Extra Room 1 Main level 7.8x6.3 Foyer
Extra Room 2 Main level 13x9.11 Kitchen
Extra Room 3 Main level 19.4x16 Living room
Extra Room 4 Main level 16x8.4 Dining room
Extra Room 5 Main level 18.1x12+J Primary Bedroom
Extra Room 6 Main level 10x6 Ensuite (# pieces 2-6)
Interior
Flooring Ceramic Tile, Engineered hardwood, Vinyl Plank
Exterior
Parking Features Yes
Community Features Recreational Facilities, School Bus
View Y/N No
Private Pool No
Building
Lot Description Landscaped
Story 1
Sewer Municipal sewage system
Others
Ownership Condominium/Strata
GET MORE INFORMATION








