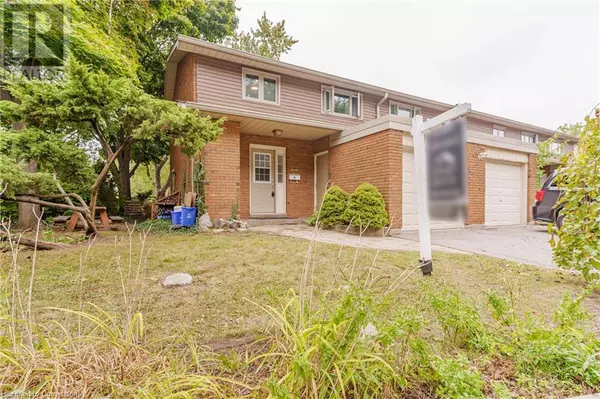
4 Beds
3 Baths
2,111 SqFt
4 Beds
3 Baths
2,111 SqFt
Key Details
Property Type Townhouse
Sub Type Townhouse
Listing Status Active
Purchase Type For Sale
Square Footage 2,111 sqft
Price per Sqft $402
Subdivision 1005 - Fa Falgarwood
MLS® Listing ID 40663474
Style 2 Level
Bedrooms 4
Half Baths 1
Condo Fees $563/mo
Originating Board Cornerstone - Hamilton-Burlington
Property Description
Location
Province ON
Rooms
Extra Room 1 Second level Measurements not available 4pc Bathroom
Extra Room 2 Second level 8'1'' x 13'3'' Bedroom
Extra Room 3 Second level 13'8'' x 8'0'' Bedroom
Extra Room 4 Second level 11'7'' x 10'4'' Bedroom
Extra Room 5 Second level 10'2'' x 13'8'' Primary Bedroom
Extra Room 6 Basement Measurements not available 3pc Bathroom
Interior
Heating Forced air,
Cooling Central air conditioning
Exterior
Garage Yes
Waterfront No
View Y/N No
Total Parking Spaces 2
Private Pool No
Building
Story 2
Sewer Municipal sewage system
Architectural Style 2 Level
Others
Ownership Condominium
GET MORE INFORMATION








