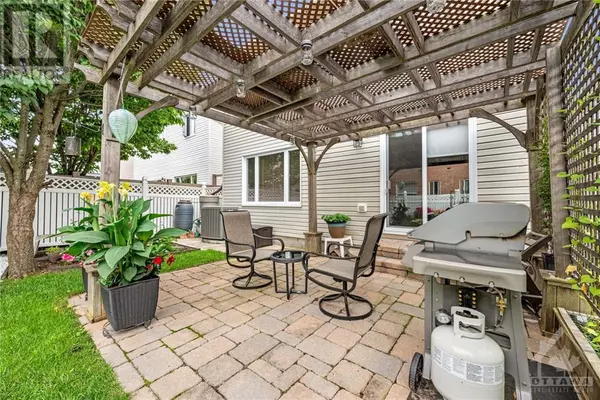
4 Beds
3 Baths
4 Beds
3 Baths
Key Details
Property Type Single Family Home
Sub Type Freehold
Listing Status Active
Purchase Type For Sale
Subdivision Davidson Heights
MLS® Listing ID 1416421
Bedrooms 4
Half Baths 1
Originating Board Ottawa Real Estate Board
Year Built 1999
Property Description
Location
Province ON
Rooms
Extra Room 1 Second level 15'5\" x 13'8\" Primary Bedroom
Extra Room 2 Second level 9'10\" x 9'3\" 4pc Ensuite bath
Extra Room 3 Second level 11'11\" x 11'8\" Bedroom
Extra Room 4 Second level 11'11\" x 10'5\" Bedroom
Extra Room 5 Second level 11'11\" x 10'3\" Bedroom
Extra Room 6 Second level 9'1\" x 5'1\" 3pc Bathroom
Interior
Heating Forced air
Cooling Central air conditioning
Flooring Wall-to-wall carpet, Hardwood, Tile
Fireplaces Number 1
Exterior
Garage Yes
Fence Fenced yard
Community Features Family Oriented
Waterfront No
View Y/N No
Total Parking Spaces 4
Private Pool No
Building
Lot Description Landscaped
Story 2
Sewer Municipal sewage system
Others
Ownership Freehold
GET MORE INFORMATION








