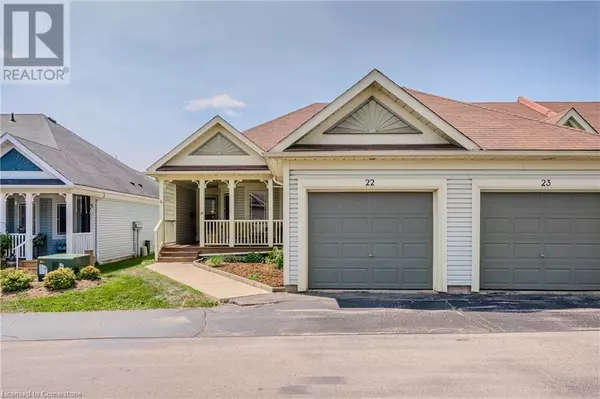
2 Beds
3 Baths
1,075 SqFt
2 Beds
3 Baths
1,075 SqFt
Key Details
Property Type Townhouse
Sub Type Townhouse
Listing Status Active
Purchase Type For Sale
Square Footage 1,075 sqft
Price per Sqft $465
Subdivision 226 - Stanley Park/Centreville
MLS® Listing ID 40657996
Style Bungalow
Bedrooms 2
Half Baths 1
Originating Board Cornerstone - Waterloo Region
Year Built 1997
Property Description
Location
Province ON
Rooms
Extra Room 1 Basement Measurements not available 3pc Bathroom
Extra Room 2 Main level 14'11'' x 20'1'' Living room
Extra Room 3 Main level 12'11'' x 11'1'' Bedroom
Extra Room 4 Main level 10'3'' x 15'1'' Primary Bedroom
Extra Room 5 Main level 10'1'' x 10'2'' Kitchen
Extra Room 6 Main level Measurements not available 2pc Bathroom
Interior
Heating Forced air
Cooling Central air conditioning
Fireplaces Number 1
Fireplaces Type Other - See remarks
Exterior
Garage Yes
Community Features Community Centre
Waterfront No
View Y/N No
Total Parking Spaces 1
Private Pool No
Building
Story 1
Sewer Municipal sewage system
Architectural Style Bungalow
Others
Ownership Leasehold
GET MORE INFORMATION








