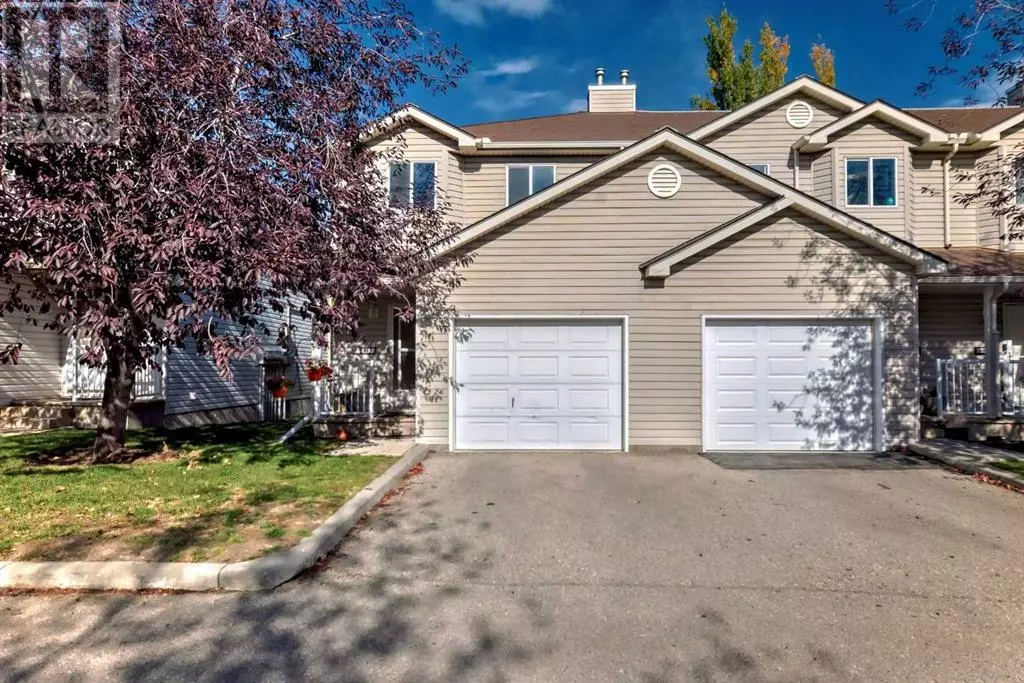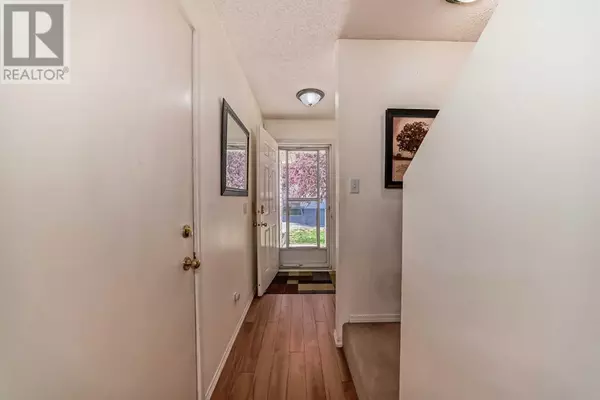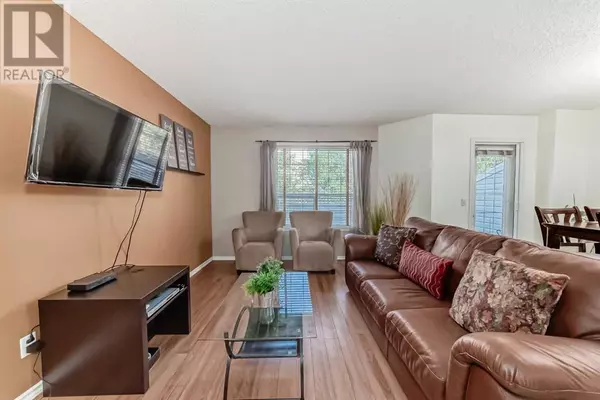
4 Beds
3 Baths
1,312 SqFt
4 Beds
3 Baths
1,312 SqFt
Key Details
Property Type Townhouse
Sub Type Townhouse
Listing Status Active
Purchase Type For Sale
Square Footage 1,312 sqft
Price per Sqft $335
Subdivision Douglasdale/Glen
MLS® Listing ID A2172897
Bedrooms 4
Half Baths 1
Condo Fees $321/mo
Originating Board Calgary Real Estate Board
Year Built 2001
Property Description
Location
Province AB
Rooms
Extra Room 1 Second level 10.08 Ft x 9.92 Ft Bedroom
Extra Room 2 Second level 13.83 Ft x 8.83 Ft Bedroom
Extra Room 3 Second level 12.17 Ft x 16.75 Ft Primary Bedroom
Extra Room 4 Second level Measurements not available 4pc Bathroom
Extra Room 5 Basement 14.83 Ft x 11.50 Ft Bedroom
Extra Room 6 Basement Measurements not available 3pc Bathroom
Interior
Heating Forced air,
Cooling None
Flooring Carpeted, Laminate
Exterior
Garage Yes
Garage Spaces 1.0
Garage Description 1
Fence Fence
Community Features Pets Allowed
Waterfront No
View Y/N No
Total Parking Spaces 2
Private Pool No
Building
Lot Description Landscaped
Story 2
Others
Ownership Condominium/Strata
GET MORE INFORMATION








