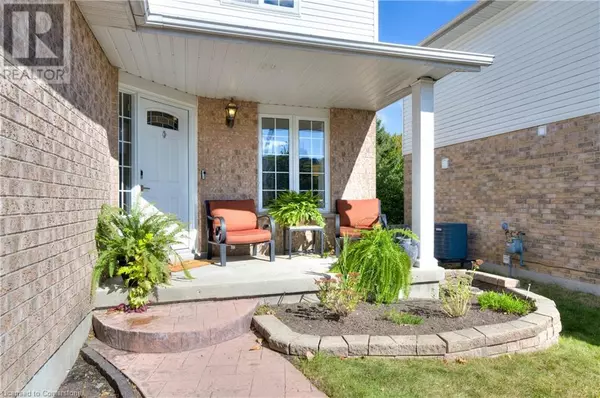
3 Beds
3 Baths
1,701 SqFt
3 Beds
3 Baths
1,701 SqFt
Key Details
Property Type Single Family Home
Sub Type Freehold
Listing Status Active
Purchase Type For Sale
Square Footage 1,701 sqft
Price per Sqft $529
Subdivision 232 - Idlewood/Lackner Woods
MLS® Listing ID 40662782
Style 2 Level
Bedrooms 3
Half Baths 1
Originating Board Cornerstone - Waterloo Region
Year Built 1997
Property Description
Location
Province ON
Rooms
Extra Room 1 Second level 8'8'' x 6'6'' 4pc Bathroom
Extra Room 2 Second level 6'10'' x 5'10'' Full bathroom
Extra Room 3 Second level 11'5'' x 10'9'' Bedroom
Extra Room 4 Second level 11'5'' x 10'9'' Bedroom
Extra Room 5 Second level 17'10'' x 11'7'' Primary Bedroom
Extra Room 6 Basement 37'3'' x 29'11'' Other
Interior
Heating Forced air,
Cooling Central air conditioning
Fireplaces Number 1
Exterior
Garage Yes
Fence Fence
Community Features Quiet Area
Waterfront No
View Y/N No
Total Parking Spaces 4
Private Pool No
Building
Lot Description Landscaped
Story 2
Sewer Municipal sewage system
Architectural Style 2 Level
Others
Ownership Freehold
GET MORE INFORMATION








