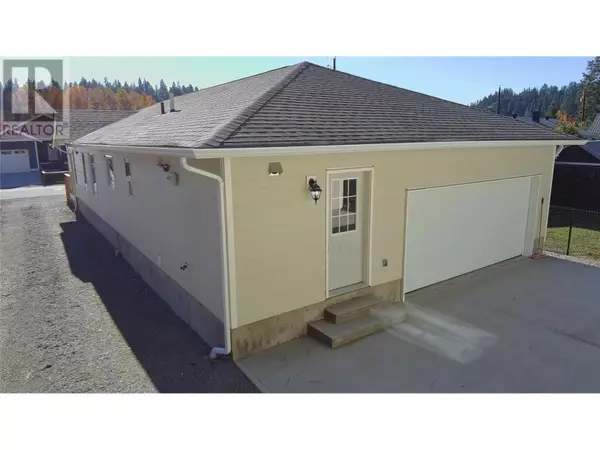
3 Beds
3 Baths
1,545 SqFt
3 Beds
3 Baths
1,545 SqFt
Key Details
Property Type Single Family Home
Sub Type Freehold
Listing Status Active
Purchase Type For Sale
Square Footage 1,545 sqft
Price per Sqft $449
Subdivision Princeton
MLS® Listing ID 10326062
Style Ranch
Bedrooms 3
Half Baths 1
Originating Board Association of Interior REALTORS®
Year Built 2024
Lot Size 7,405 Sqft
Acres 7405.2
Property Description
Location
Province BC
Zoning Unknown
Rooms
Extra Room 1 Main level 10'6'' x 9' Den
Extra Room 2 Main level Measurements not available 3pc Ensuite bath
Extra Room 3 Main level 12'10'' x 12'2'' Primary Bedroom
Extra Room 4 Main level 12'10'' x 9'8'' Bedroom
Extra Room 5 Main level 12'10'' x 9'8'' Bedroom
Extra Room 6 Main level 8'10'' x 8' Mud room
Interior
Heating Baseboard heaters, , See remarks
Exterior
Parking Features Yes
Garage Spaces 8.0
Garage Description 8
View Y/N No
Roof Type Unknown
Total Parking Spaces 4
Private Pool No
Building
Lot Description Level
Story 1
Sewer Municipal sewage system
Architectural Style Ranch
Others
Ownership Freehold
GET MORE INFORMATION








