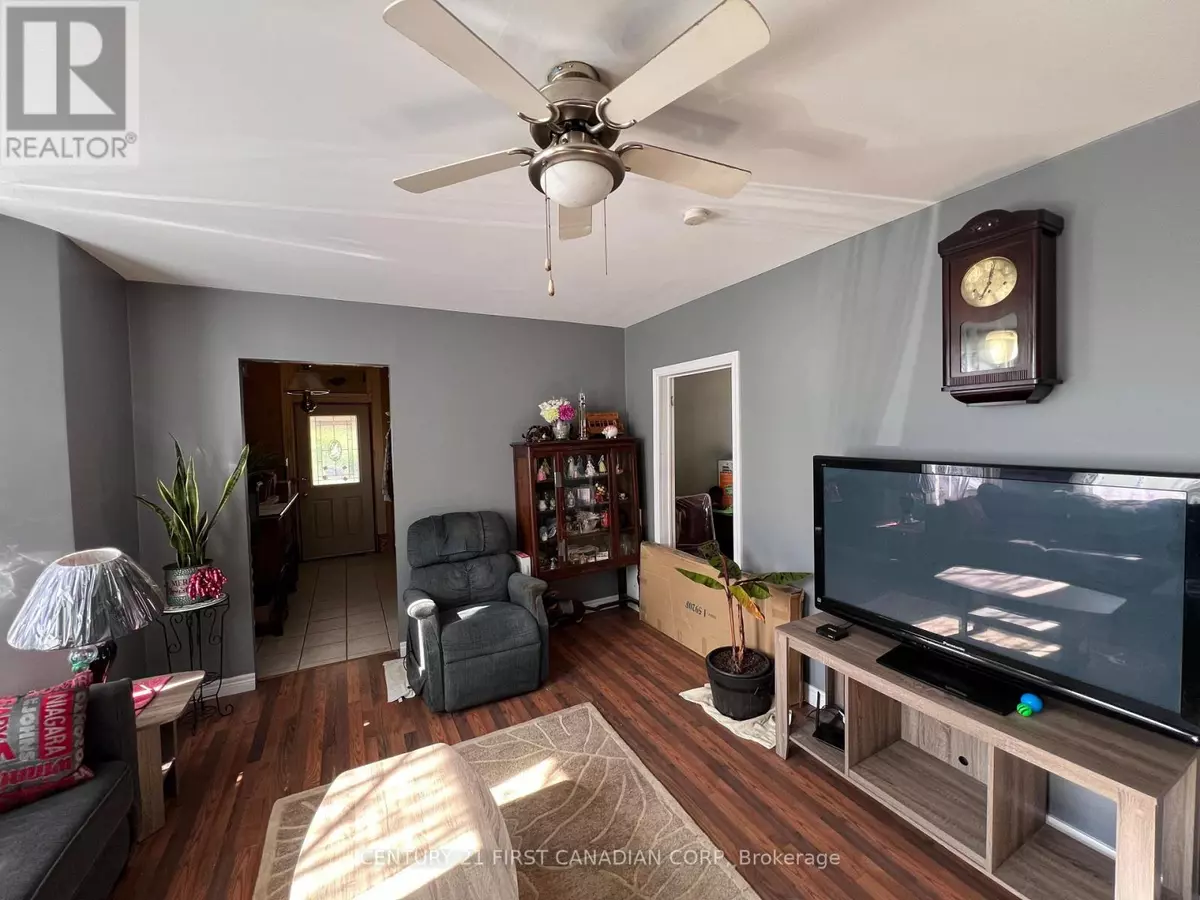
3 Beds
1 Bath
1,099 SqFt
3 Beds
1 Bath
1,099 SqFt
Key Details
Property Type Single Family Home
Sub Type Freehold
Listing Status Active
Purchase Type For Sale
Square Footage 1,099 sqft
Price per Sqft $318
Subdivision East L
MLS® Listing ID X9395740
Style Bungalow
Bedrooms 3
Originating Board London and St. Thomas Association of REALTORS®
Property Description
Location
Province ON
Rooms
Extra Room 1 Main level 3.9014 m X 3.109 m Kitchen
Extra Room 2 Main level 4.6939 m X 2.4384 m Dining room
Extra Room 3 Main level 4.6939 m X 3.0815 m Bedroom
Extra Room 4 Main level 2.7737 m X 3.2309 m Bedroom 2
Extra Room 5 Main level 3.0785 m X 2.7737 m Bedroom 3
Extra Room 6 Main level 4.8768 m X 4.3586 m Living room
Interior
Heating Forced air
Exterior
Garage No
Waterfront No
View Y/N No
Total Parking Spaces 2
Private Pool No
Building
Story 1
Sewer Sanitary sewer
Architectural Style Bungalow
Others
Ownership Freehold
GET MORE INFORMATION








