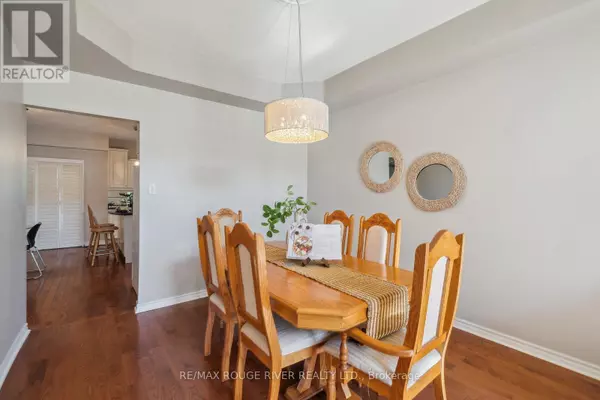
4 Beds
3 Baths
4 Beds
3 Baths
Key Details
Property Type Single Family Home
Sub Type Freehold
Listing Status Active
Purchase Type For Sale
Subdivision Samac
MLS® Listing ID E9395454
Bedrooms 4
Half Baths 1
Originating Board Toronto Regional Real Estate Board
Property Description
Location
Province ON
Rooms
Extra Room 1 Second level 5.2395 m X 4.8585 m Primary Bedroom
Extra Room 2 Second level 4.889 m X 3.5997 m Bedroom 2
Extra Room 3 Second level 4.889 m X 3.4199 m Bedroom 3
Extra Room 4 Second level 4.4714 m X 3.1394 m Bedroom 4
Extra Room 5 Main level 6.7391 m X 3.2796 m Living room
Extra Room 6 Main level 6.7391 m X 3.2796 m Dining room
Interior
Heating Forced air
Cooling Central air conditioning
Flooring Hardwood, Carpeted
Exterior
Garage Yes
Waterfront No
View Y/N No
Total Parking Spaces 4
Private Pool No
Building
Story 2
Sewer Sanitary sewer
Others
Ownership Freehold
GET MORE INFORMATION








