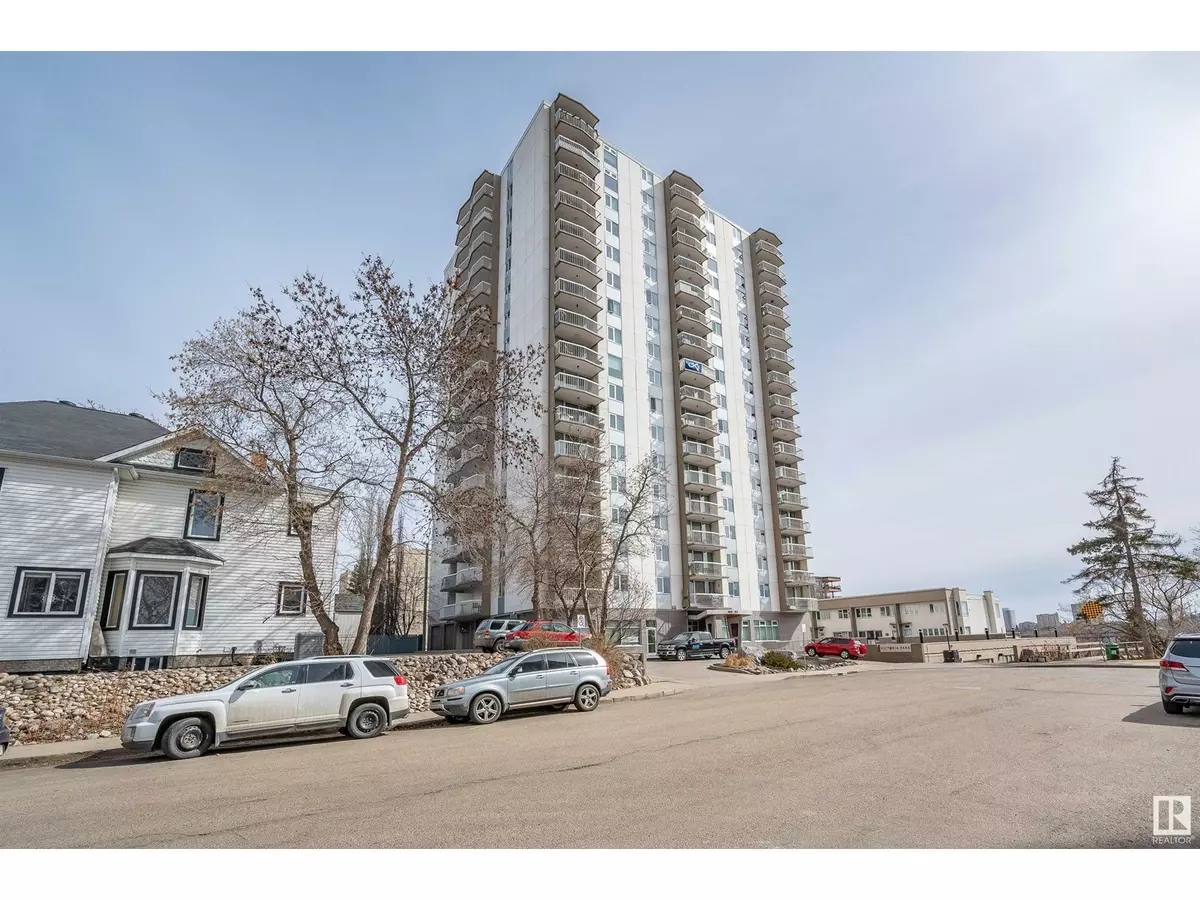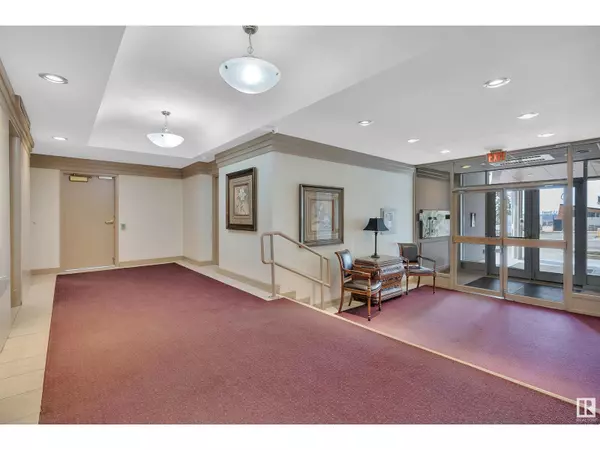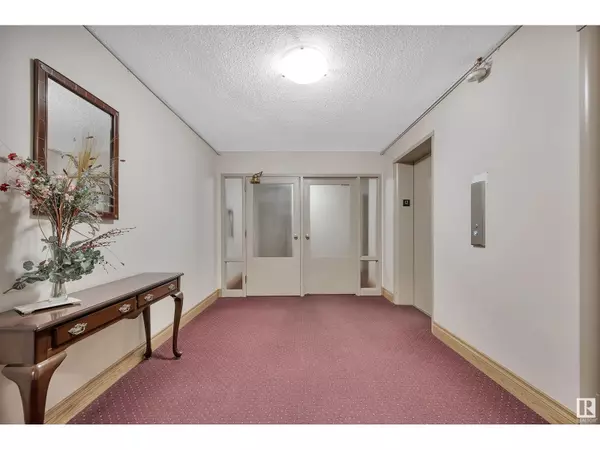REQUEST A TOUR

$ 184,900
Est. payment | /mo
1 Bed
1 Bath
680 SqFt
$ 184,900
Est. payment | /mo
1 Bed
1 Bath
680 SqFt
Key Details
Property Type Condo
Sub Type Condominium/Strata
Listing Status Active
Purchase Type For Sale
Square Footage 680 sqft
Price per Sqft $271
Subdivision Oliver
MLS® Listing ID E4410324
Bedrooms 1
Condo Fees $590/mo
Originating Board REALTORS® Association of Edmonton
Year Built 1969
Property Description
Welcome to your riverside retreat! This 1-bedroom, 1-bath condo offers peaceful living with stunning river valley views from the 12th floor. Ready for you to settle in, the spacious living/dining area enjoys southwest exposure, filling the space with natural light. The kitchen has been updated with modern cabinets and countertops. The bathroom was also updated with new cabinetry, sliding glass shower door and countertop. Located in a concrete building, the unit is quiet and private. Same-floor laundry adds convenience, while a well-equipped gym with sauna and change rooms helps you stay active and save on gym fees. Host your special events in the rooftop meeting room which offers a 2 pc bathroom and outdoor deck, offering panoramic views, or relax on the rooftop terrace, perfect for soaking up sun or stargazing. A large west-facing balcony enhances your outdoor living space. Condo fees include utilities, and the location provides easy access to shopping, transportation, and riverside trails. (id:24570)
Location
Province AB
Rooms
Extra Room 1 Main level 4.02 m X 5.73 m Living room
Extra Room 2 Main level 2.31 m X 3.72 m Dining room
Extra Room 3 Main level 2.54 m X 2.35 m Kitchen
Extra Room 4 Main level 3.72 m X 4.13 m Primary Bedroom
Extra Room 5 Main level 1.35 m X 1.58 m Storage
Interior
Heating Baseboard heaters, Hot water radiator heat
Exterior
Parking Features Yes
View Y/N Yes
View Valley view
Private Pool No
Others
Ownership Condominium/Strata
GET MORE INFORMATION








