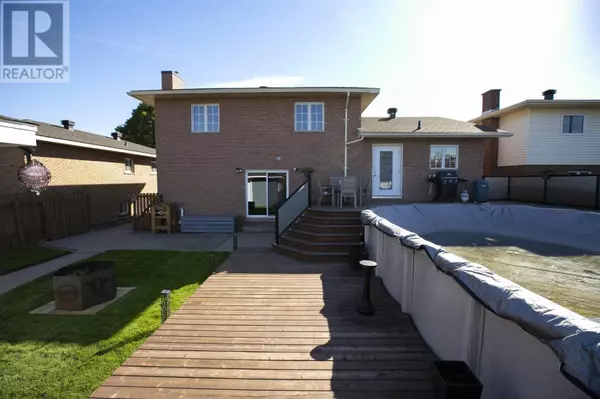
4 Beds
3 Baths
2,396 SqFt
4 Beds
3 Baths
2,396 SqFt
Key Details
Property Type Single Family Home
Listing Status Active
Purchase Type For Sale
Square Footage 2,396 sqft
Price per Sqft $229
Subdivision Sault Ste. Marie
MLS® Listing ID SM242694
Style 5 Level
Bedrooms 4
Originating Board Sault Ste. Marie Real Estate Board
Property Description
Location
Province ON
Rooms
Extra Room 1 Second level 14x14 Primary Bedroom
Extra Room 2 Second level 13X12 Bedroom
Extra Room 3 Second level 10.6x11.9 Bedroom
Extra Room 4 Second level 9'3\"X11'6\" Bedroom
Extra Room 5 Second level 4pc Bathroom
Extra Room 6 Basement 16x19 Recreation room
Interior
Heating Forced air,
Cooling Central air conditioning
Exterior
Garage Yes
Fence Fenced yard
Pool Heated pool
Community Features Bus Route
Waterfront No
View Y/N No
Private Pool Yes
Building
Sewer Sanitary sewer
Architectural Style 5 Level
GET MORE INFORMATION








