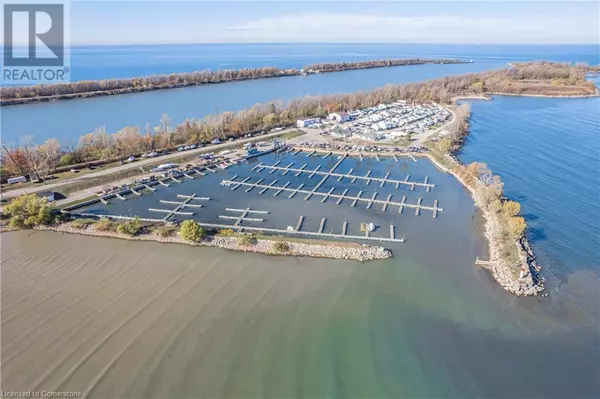
4 Beds
3 Baths
1,739 SqFt
4 Beds
3 Baths
1,739 SqFt
Key Details
Property Type Single Family Home
Sub Type Freehold
Listing Status Active
Purchase Type For Sale
Square Footage 1,739 sqft
Price per Sqft $470
Subdivision 436 - Port Weller W.
MLS® Listing ID 40662001
Style 2 Level
Bedrooms 4
Originating Board Cornerstone - Hamilton-Burlington
Year Built 2023
Property Description
Location
Province ON
Rooms
Extra Room 1 Second level Measurements not available 4pc Bathroom
Extra Room 2 Second level 8'10'' x 8'7'' Bedroom
Extra Room 3 Second level 10'10'' x 9'3'' Bedroom
Extra Room 4 Second level 10'11'' x 8'8'' Bedroom
Extra Room 5 Second level Measurements not available Full bathroom
Extra Room 6 Second level 15'0'' x 12'0'' Primary Bedroom
Interior
Heating Forced air
Cooling Central air conditioning
Exterior
Garage Yes
View Y/N No
Total Parking Spaces 3
Private Pool No
Building
Story 2
Sewer Municipal sewage system
Architectural Style 2 Level
Others
Ownership Freehold
GET MORE INFORMATION








