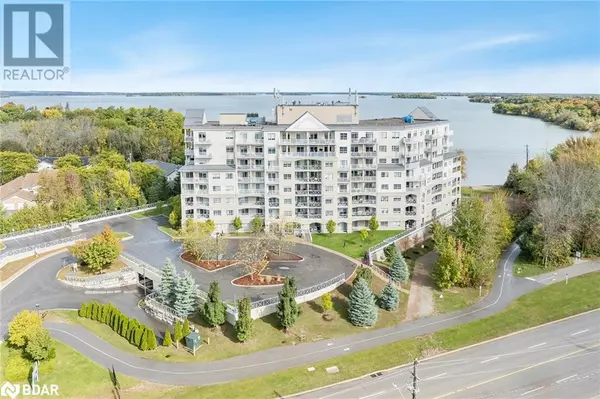
2 Beds
2 Baths
980 SqFt
2 Beds
2 Baths
980 SqFt
Key Details
Property Type Condo
Sub Type Condominium
Listing Status Active
Purchase Type For Sale
Square Footage 980 sqft
Price per Sqft $621
Subdivision South Ward
MLS® Listing ID 40660307
Bedrooms 2
Condo Fees $799/mo
Originating Board Barrie & District Association of REALTORS® Inc.
Year Built 2010
Property Description
Location
Province ON
Lake Name Lake Couchiching
Rooms
Extra Room 1 Main level 6'9'' x 3'10'' Laundry room
Extra Room 2 Main level Measurements not available 4pc Bathroom
Extra Room 3 Main level 13'10'' x 10'0'' Bedroom
Extra Room 4 Main level Measurements not available Full bathroom
Extra Room 5 Main level 16'10'' x 9'11'' Primary Bedroom
Extra Room 6 Main level 20'0'' x 10'5'' Living room
Interior
Heating , Forced air
Cooling Central air conditioning
Exterior
Parking Features Yes
Community Features Community Centre
View Y/N Yes
View Direct Water View
Total Parking Spaces 1
Private Pool No
Building
Story 1
Sewer Municipal sewage system
Water Lake Couchiching
Others
Ownership Condominium
GET MORE INFORMATION








