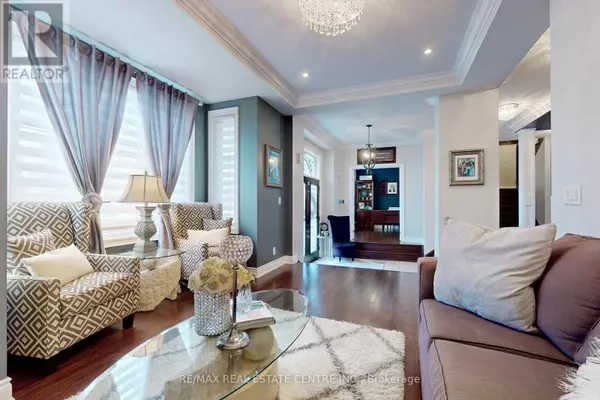
8 Beds
6 Baths
3,499 SqFt
8 Beds
6 Baths
3,499 SqFt
Key Details
Property Type Single Family Home
Sub Type Freehold
Listing Status Active
Purchase Type For Sale
Square Footage 3,499 sqft
Price per Sqft $743
Subdivision Credit Valley
MLS® Listing ID W9393586
Bedrooms 8
Half Baths 1
Originating Board Toronto Regional Real Estate Board
Property Description
Location
Province ON
Rooms
Extra Room 1 Second level 3.7 m X 3.05 m Bedroom 5
Extra Room 2 Second level 5.34 m X 4.57 m Primary Bedroom
Extra Room 3 Second level 4.27 m X 3.05 m Bedroom 2
Extra Room 4 Second level 4.27 m X 3.2 m Bedroom 3
Extra Room 5 Second level 4.2 m X 3.05 m Bedroom 4
Extra Room 6 Lower level Measurements not available Great room
Interior
Heating Forced air
Cooling Central air conditioning
Flooring Hardwood
Exterior
Garage Yes
Fence Fenced yard
Community Features Community Centre
Waterfront No
View Y/N No
Total Parking Spaces 6
Private Pool Yes
Building
Story 2
Sewer Sanitary sewer
Others
Ownership Freehold
GET MORE INFORMATION








