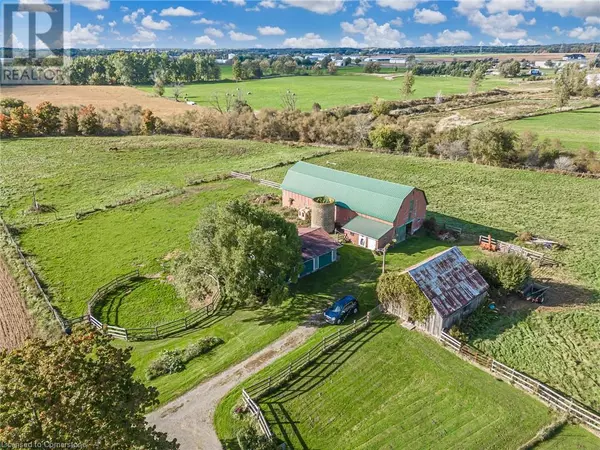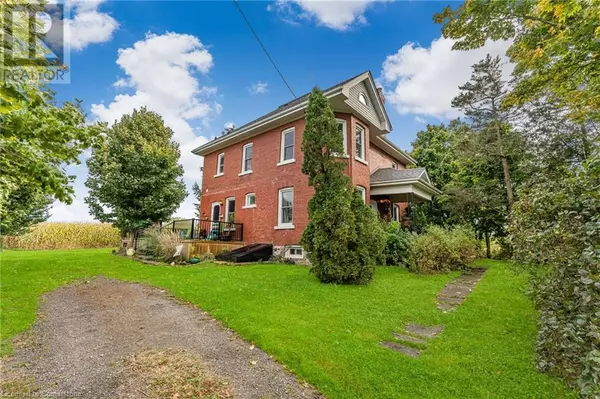
4 Beds
2 Baths
2,338 SqFt
4 Beds
2 Baths
2,338 SqFt
Key Details
Property Type Vacant Land
Sub Type Freehold
Listing Status Active
Purchase Type For Sale
Square Footage 2,338 sqft
Price per Sqft $641
Subdivision Grimsby Escarpment (055)
MLS® Listing ID 40657371
Bedrooms 4
Half Baths 1
Originating Board Cornerstone - Hamilton-Burlington
Year Built 1917
Lot Size 26.045 Acres
Acres 1134520.2
Property Description
Location
Province ON
Lake Name Twenty Mile Creek
Rooms
Extra Room 1 Second level Measurements not available 4pc Bathroom
Extra Room 2 Second level 12'3'' x 11'3'' Bedroom
Extra Room 3 Second level 9'3'' x 9'11'' Bedroom
Extra Room 4 Second level 9'11'' x 11'4'' Bedroom
Extra Room 5 Second level 14'0'' x 14'1'' Primary Bedroom
Extra Room 6 Third level 9'6'' x 9'10'' Storage
Interior
Cooling None
Fireplaces Number 1
Fireplaces Type Other - See remarks
Exterior
Garage Yes
Community Features School Bus
Waterfront Yes
View Y/N Yes
View No Water View
Private Pool No
Building
Story 2.5
Sewer Septic System
Water Twenty Mile Creek
Others
Ownership Freehold
GET MORE INFORMATION








