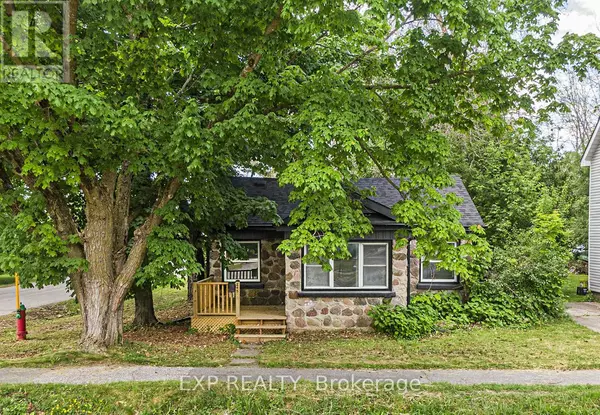
3 Beds
2 Baths
699 SqFt
3 Beds
2 Baths
699 SqFt
Key Details
Property Type Single Family Home
Sub Type Freehold
Listing Status Active
Purchase Type For Sale
Square Footage 699 sqft
Price per Sqft $770
Subdivision Orillia
MLS® Listing ID S9392393
Style Bungalow
Bedrooms 3
Originating Board Toronto Regional Real Estate Board
Property Description
Location
Province ON
Rooms
Extra Room 1 Main level 5.49 m X 4.05 m Living room
Extra Room 2 Main level 6.1 m X 2.59 m Kitchen
Extra Room 3 Main level 5.49 m X 4.05 m Dining room
Extra Room 4 Main level 2.07 m X 1.52 m Laundry room
Extra Room 5 Main level 3.66 m X 2.13 m Primary Bedroom
Extra Room 6 Main level 2.8 m X 2.74 m Bedroom 2
Interior
Heating Forced air
Cooling Central air conditioning
Flooring Laminate, Ceramic
Exterior
Parking Features Yes
Community Features Community Centre
View Y/N Yes
View View
Total Parking Spaces 2
Private Pool No
Building
Story 1
Sewer Sanitary sewer
Architectural Style Bungalow
Others
Ownership Freehold
GET MORE INFORMATION








