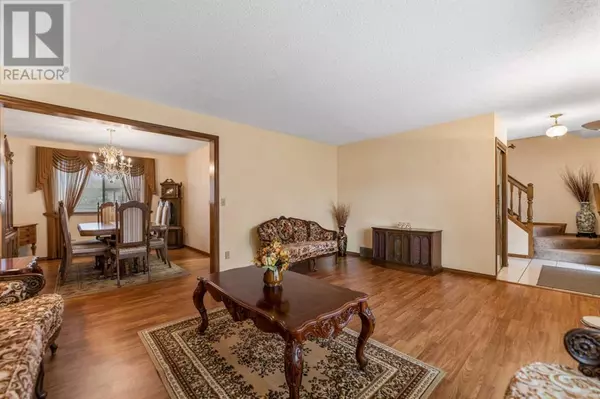
4 Beds
4 Baths
1,851 SqFt
4 Beds
4 Baths
1,851 SqFt
Key Details
Property Type Single Family Home
Sub Type Freehold
Listing Status Active
Purchase Type For Sale
Square Footage 1,851 sqft
Price per Sqft $351
Subdivision Temple
MLS® Listing ID A2172214
Bedrooms 4
Half Baths 1
Originating Board Calgary Real Estate Board
Year Built 1979
Lot Size 4,994 Sqft
Acres 4994.4546
Property Description
Location
Province AB
Rooms
Extra Room 1 Second level 4.58 Ft x 8.25 Ft 3pc Bathroom
Extra Room 2 Second level 6.33 Ft x 7.42 Ft 4pc Bathroom
Extra Room 3 Second level 11.92 Ft x 10.50 Ft Bedroom
Extra Room 4 Second level 9.50 Ft x 14.25 Ft Bedroom
Extra Room 5 Second level 11.50 Ft x 10.00 Ft Bedroom
Extra Room 6 Second level 14.75 Ft x 10.83 Ft Primary Bedroom
Interior
Heating Forced air
Cooling None
Flooring Carpeted, Ceramic Tile, Laminate, Linoleum
Fireplaces Number 1
Exterior
Garage Yes
Garage Spaces 3.0
Garage Description 3
Fence Fence
Waterfront No
View Y/N No
Total Parking Spaces 5
Private Pool No
Building
Lot Description Landscaped
Story 2
Others
Ownership Freehold
GET MORE INFORMATION








