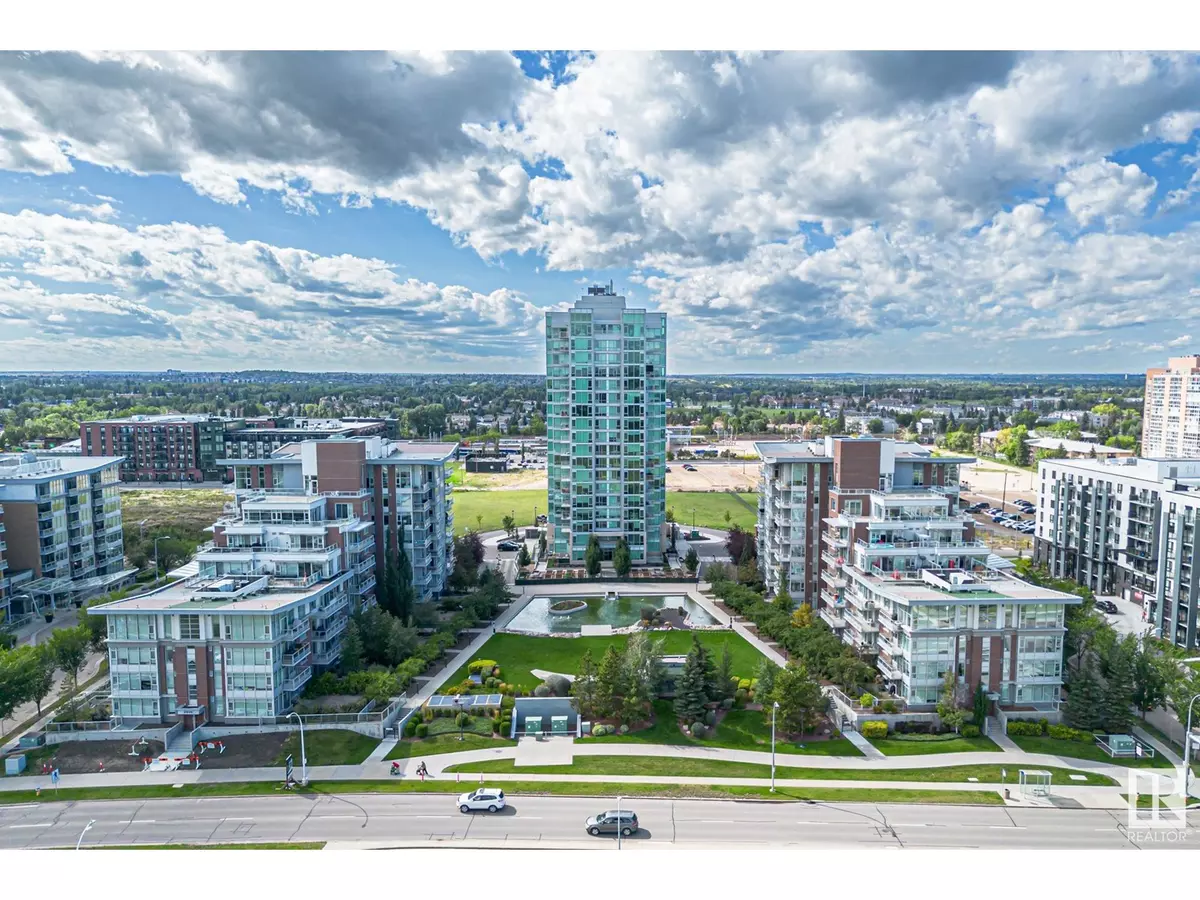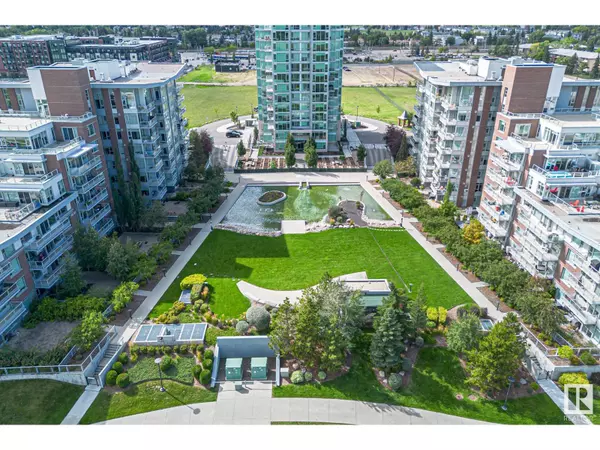
2 Beds
2 Baths
837 SqFt
2 Beds
2 Baths
837 SqFt
Key Details
Property Type Condo
Sub Type Condominium/Strata
Listing Status Active
Purchase Type For Sale
Square Footage 837 sqft
Price per Sqft $310
Subdivision Ermineskin
MLS® Listing ID E4409973
Bedrooms 2
Condo Fees $721/mo
Originating Board REALTORS® Association of Edmonton
Year Built 2009
Property Description
Location
Province AB
Rooms
Extra Room 1 Main level 4.12 m X 4.82 m Living room
Extra Room 2 Main level 3.21 m X 2.43 m Kitchen
Extra Room 3 Main level 3.59 m X 3.32 m Primary Bedroom
Extra Room 4 Main level 3.26 m X 2.98 m Bedroom 2
Extra Room 5 Main level 0.85 m X 0.98 m Laundry room
Interior
Heating Heat Pump
Cooling Central air conditioning
Fireplaces Type Unknown
Exterior
Garage Yes
Waterfront No
View Y/N No
Total Parking Spaces 1
Private Pool No
Others
Ownership Condominium/Strata
GET MORE INFORMATION








