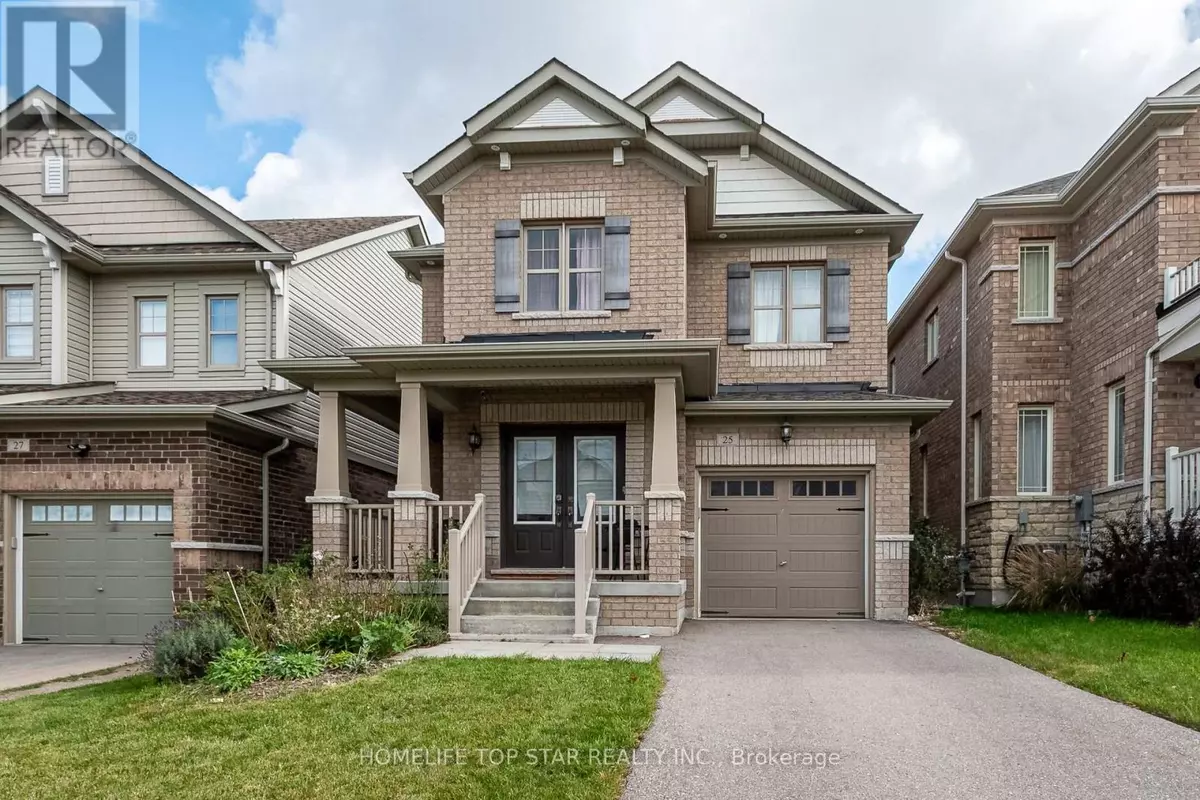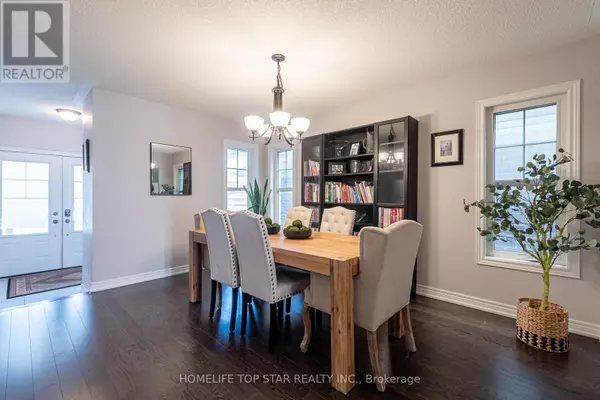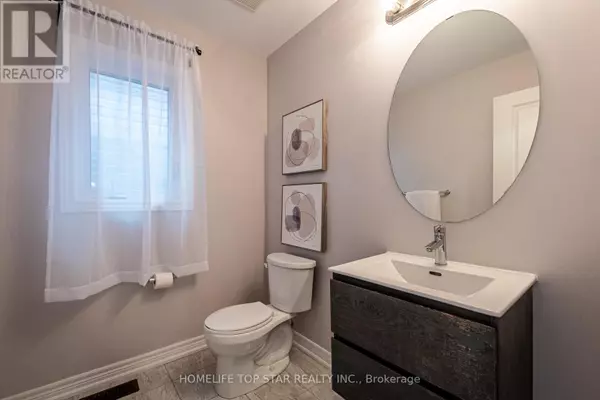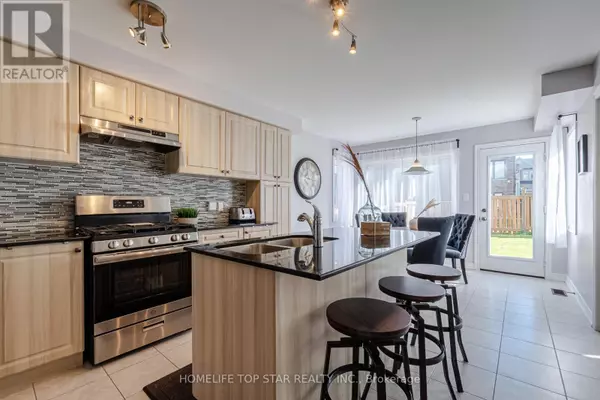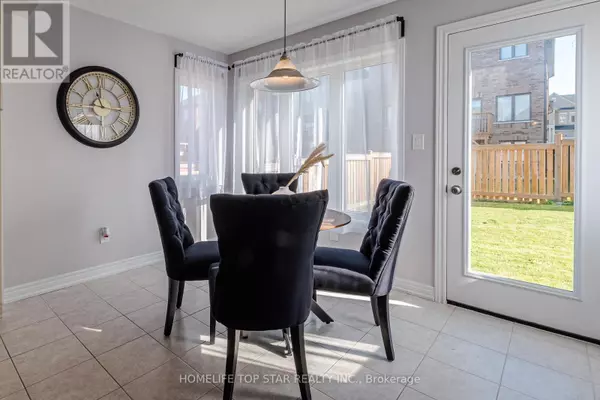REQUEST A TOUR

$ 960,000
Est. payment | /mo
5 Beds
4 Baths
1,999 SqFt
$ 960,000
Est. payment | /mo
5 Beds
4 Baths
1,999 SqFt
Key Details
Property Type Single Family Home
Sub Type Freehold
Listing Status Active
Purchase Type For Sale
Square Footage 1,999 sqft
Price per Sqft $480
Subdivision Alliston
MLS® Listing ID N9391659
Bedrooms 5
Half Baths 2
Originating Board Toronto Regional Real Estate Board
Property Description
Located In the beautiful treetops community, this detached 4+1 bedroom, 4 bathroom home with over 2650 sq ft of living space features an open concept design with large windows that provide generous natural light. Situated on a winding street one block from the park, this home is move in ready with engineered hardwood flooring, upgraded kitchen cabinets, granite countertops throughout, central vacum, electric vehicle charge point in garage, garage door opener, external pot lights and a generously sized and fully fenced backyard. **** EXTRAS **** Finished basement includes an office, second laundry area and an additional master suite with walk in closet and bathroom containing an extra large double shower, heated tile floors and deep soaker tub. (id:24570)
Location
Province ON
Rooms
Extra Room 1 Second level 4.99 m X 3.68 m Primary Bedroom
Extra Room 2 Main level 3.5 m X 3.29 m Kitchen
Extra Room 3 Main level 3.5 m X 3.05 m Eating area
Extra Room 4 Main level 4.57 m X 3.65 m Living room
Extra Room 5 Main level 4.26 m X 3.87 m Dining room
Interior
Heating Forced air
Cooling Central air conditioning
Exterior
Parking Features Yes
View Y/N No
Total Parking Spaces 3
Private Pool No
Building
Story 2
Sewer Sanitary sewer
Others
Ownership Freehold
GET MORE INFORMATION


