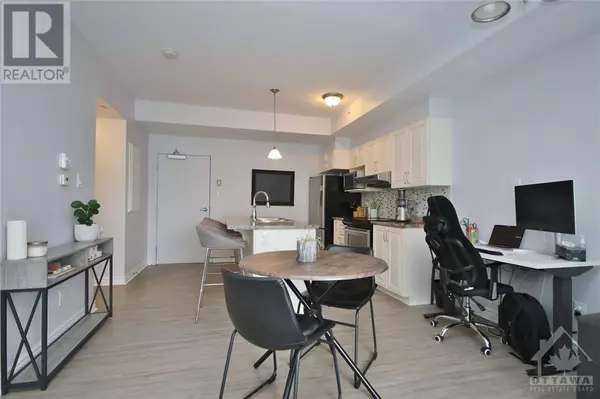
1 Bed
1 Bath
1 Bed
1 Bath
Key Details
Property Type Condo
Sub Type Condominium/Strata
Listing Status Active
Purchase Type For Rent
Subdivision Minto Ampersand Condos
MLS® Listing ID 1415793
Bedrooms 1
Originating Board Ottawa Real Estate Board
Year Built 2014
Property Description
Location
Province ON
Rooms
Extra Room 1 Main level 14'9\" x 12'7\" Living room
Extra Room 2 Main level 10'0\" x 7'2\" Kitchen
Extra Room 3 Main level 11'1\" x 10'9\" Primary Bedroom
Extra Room 4 Main level Measurements not available Full bathroom
Extra Room 5 Main level Measurements not available Laundry room
Extra Room 6 Main level Measurements not available Storage
Interior
Heating Forced air
Cooling Central air conditioning
Flooring Laminate, Tile
Exterior
Garage No
Waterfront No
View Y/N No
Total Parking Spaces 1
Private Pool No
Building
Story 1
Sewer Municipal sewage system
Others
Ownership Condominium/Strata
Acceptable Financing Monthly
Listing Terms Monthly
GET MORE INFORMATION








