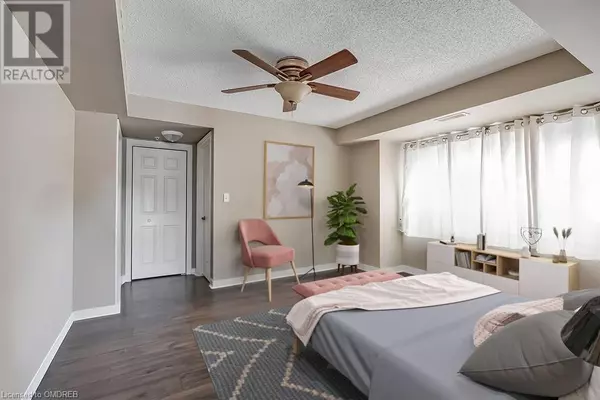
2 Beds
2 Baths
1,193 SqFt
2 Beds
2 Baths
1,193 SqFt
Key Details
Property Type Condo
Sub Type Condominium
Listing Status Active
Purchase Type For Rent
Square Footage 1,193 sqft
Subdivision 352 - Orchard
MLS® Listing ID 40655276
Bedrooms 2
Originating Board The Oakville, Milton & District Real Estate Board
Year Built 2004
Property Description
Location
Province ON
Rooms
Extra Room 1 Main level Measurements not available Laundry room
Extra Room 2 Main level Measurements not available 4pc Bathroom
Extra Room 3 Main level Measurements not available 3pc Bathroom
Extra Room 4 Main level 14'2'' x 10'3'' Bedroom
Extra Room 5 Main level 13'11'' x 11'1'' Primary Bedroom
Extra Room 6 Main level 12'1'' x 8'1'' Kitchen
Interior
Heating Forced air,
Cooling Central air conditioning
Exterior
Parking Features Yes
View Y/N No
Total Parking Spaces 1
Private Pool No
Building
Story 1
Sewer Municipal sewage system
Others
Ownership Condominium
Acceptable Financing Monthly
Listing Terms Monthly
GET MORE INFORMATION








