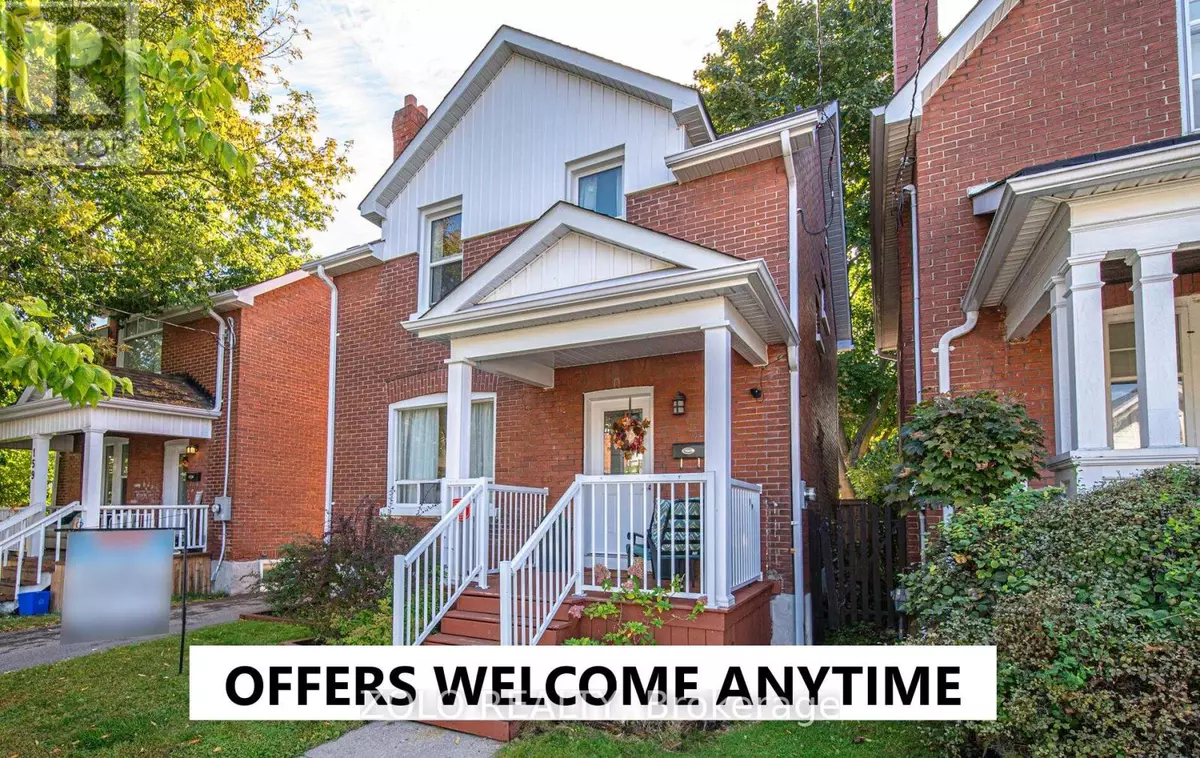
3 Beds
2 Baths
3 Beds
2 Baths
Key Details
Property Type Single Family Home
Sub Type Freehold
Listing Status Active
Purchase Type For Sale
Subdivision O'Neill
MLS® Listing ID E9390492
Bedrooms 3
Originating Board Toronto Regional Real Estate Board
Property Description
Location
Province ON
Rooms
Extra Room 1 Basement 2.88 m X 2.45 m Office
Extra Room 2 Basement 3.48 m X 3.36 m Recreational, Games room
Extra Room 3 Main level 4.3 m X 4.27 m Living room
Extra Room 4 Main level 3.73 m X 3.63 m Dining room
Extra Room 5 Main level 3.61 m X 2.44 m Kitchen
Extra Room 6 Upper Level 4.67 m X 3.04 m Primary Bedroom
Interior
Heating Forced air
Cooling Central air conditioning
Flooring Hardwood, Laminate
Exterior
Garage No
Waterfront No
View Y/N No
Total Parking Spaces 4
Private Pool No
Building
Story 2
Sewer Sanitary sewer
Others
Ownership Freehold
GET MORE INFORMATION








