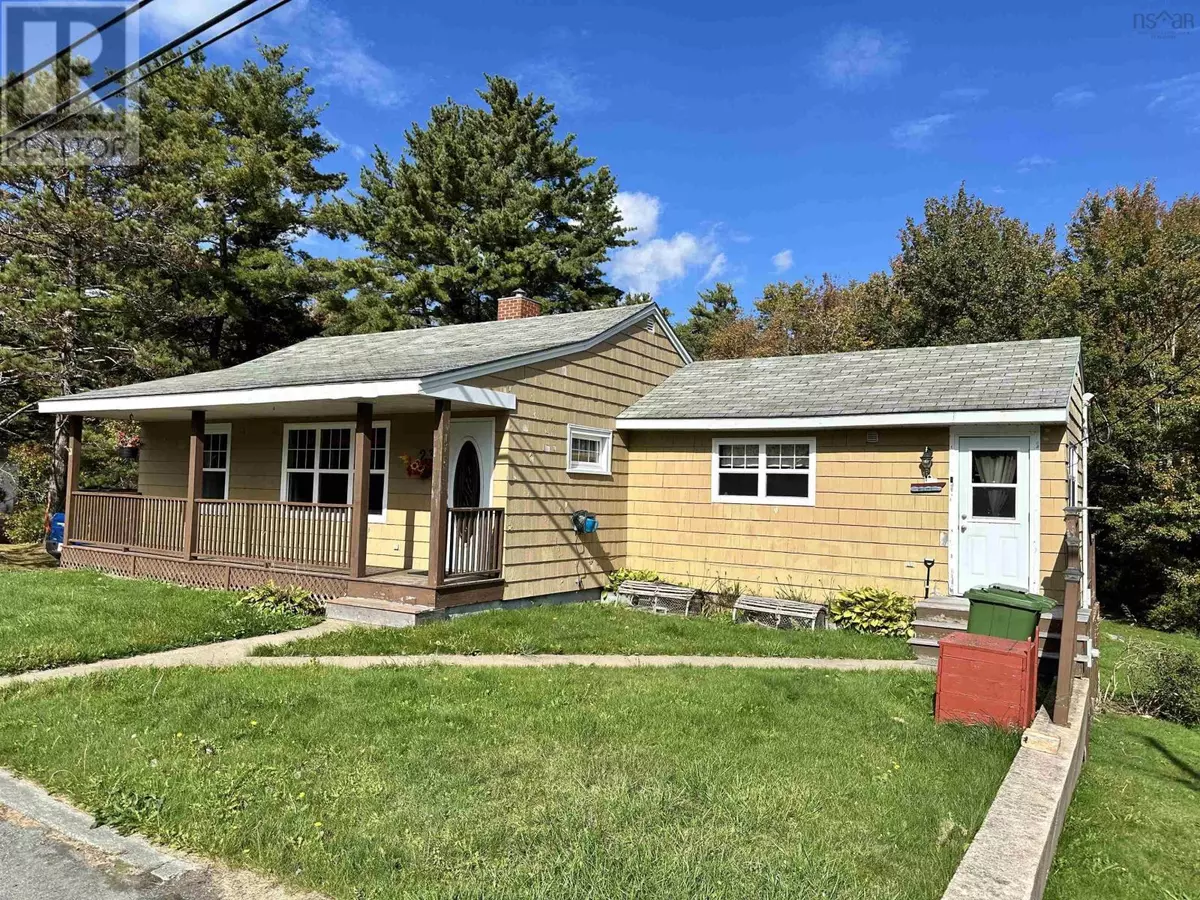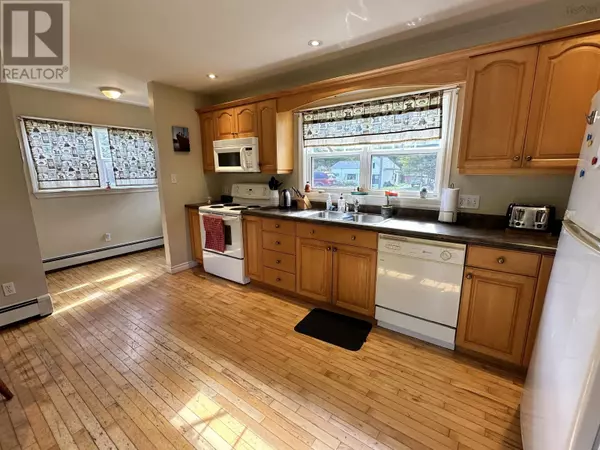
1 Bed
1 Bath
1,363 SqFt
1 Bed
1 Bath
1,363 SqFt
Key Details
Property Type Single Family Home
Sub Type Freehold
Listing Status Active
Purchase Type For Sale
Square Footage 1,363 sqft
Price per Sqft $146
Subdivision Milton
MLS® Listing ID 202424315
Style Bungalow
Bedrooms 1
Originating Board Nova Scotia Association of REALTORS®
Year Built 1956
Lot Size 0.390 Acres
Acres 16970.977
Property Description
Location
Province NS
Rooms
Extra Room 1 Basement 10.9 x 17.7 Den
Extra Room 2 Main level 14.11 x 13.4 Kitchen
Extra Room 3 Main level 13.1 x 8.1 Bath (# pieces 1-6)
Extra Room 4 Main level 17.6 x 11.8 Living room
Extra Room 5 Main level 20.3 x 9.4 Primary Bedroom
Interior
Flooring Ceramic Tile, Hardwood
Exterior
Parking Features No
View Y/N No
Private Pool No
Building
Lot Description Landscaped
Story 1
Sewer Septic System
Architectural Style Bungalow
Others
Ownership Freehold
GET MORE INFORMATION








