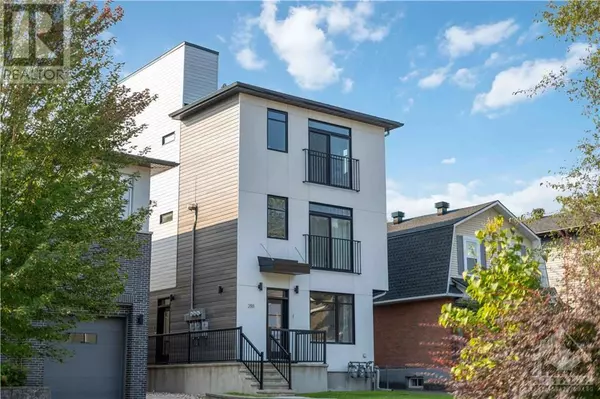
2 Beds
2 Baths
2 Beds
2 Baths
Key Details
Property Type Single Family Home
Sub Type Freehold
Listing Status Active
Purchase Type For Rent
Subdivision Westboro/Hampton Park
MLS® Listing ID 1415884
Bedrooms 2
Originating Board Ottawa Real Estate Board
Year Built 2022
Property Description
Location
Province ON
Rooms
Extra Room 1 Third level 10'11\" x 17'0\" Primary Bedroom
Extra Room 2 Third level 9'4\" x 13'0\" Bedroom
Extra Room 3 Third level 7'2\" x 13'5\" Office
Extra Room 4 Third level 20'2\" x 21'8\" Living room/Dining room
Extra Room 5 Third level 12'4\" x 13'0\" Kitchen
Extra Room 6 Fourth level 20'10\" x 11'2\" Other
Interior
Heating Forced air
Cooling Central air conditioning
Flooring Laminate, Tile, Vinyl
Exterior
Garage No
Waterfront No
View Y/N Yes
View Mountain view
Total Parking Spaces 1
Private Pool No
Building
Lot Description Landscaped
Story 3
Sewer Municipal sewage system
Others
Ownership Freehold
Acceptable Financing Monthly
Listing Terms Monthly
GET MORE INFORMATION








