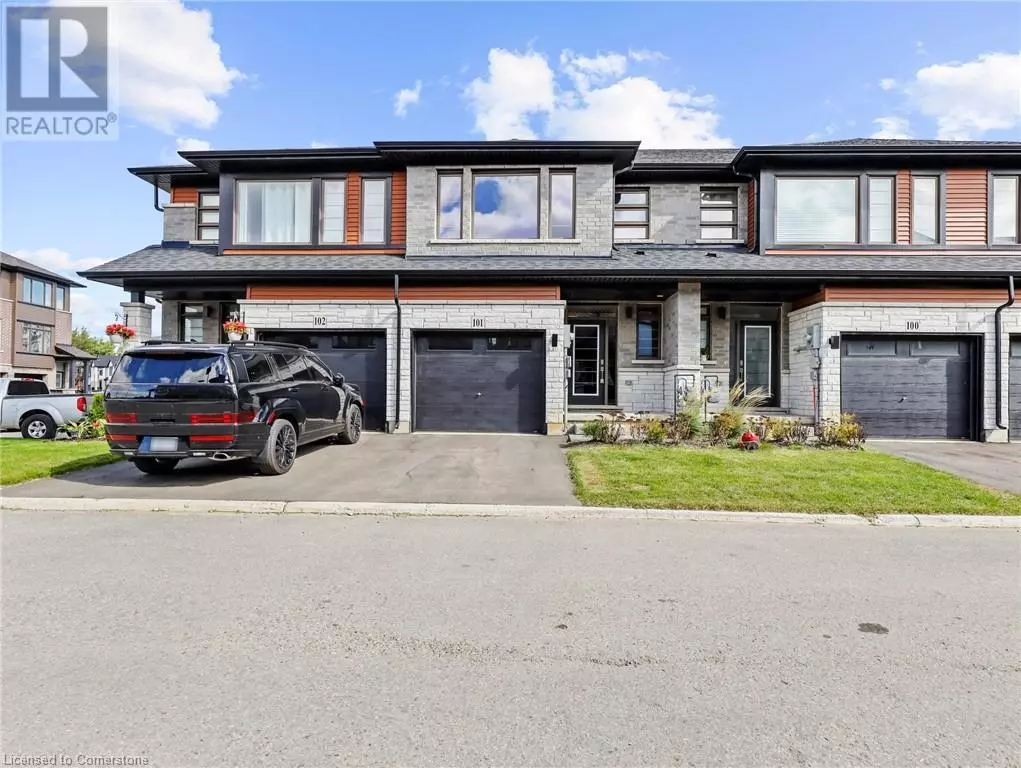
3 Beds
1,582 SqFt
3 Beds
1,582 SqFt
Key Details
Property Type Townhouse
Sub Type Townhouse
Listing Status Active
Purchase Type For Sale
Square Footage 1,582 sqft
Price per Sqft $417
Subdivision 2107 - Victoria Park
MLS® Listing ID 40660896
Style 2 Level
Bedrooms 3
Originating Board Cornerstone - Mississauga
Year Built 2023
Property Description
Location
Province ON
Rooms
Extra Room 1 Second level 11'6'' x 9'4'' Bedroom
Extra Room 2 Second level 12'11'' x 9'4'' Bedroom
Extra Room 3 Second level 13'3'' x 15'1'' Primary Bedroom
Extra Room 4 Main level 10'3'' x 10'1'' Dining room
Extra Room 5 Main level 12'9'' x 7'1'' Kitchen
Extra Room 6 Main level 19'3'' x 13'4'' Family room
Interior
Heating No heat
Cooling Central air conditioning
Exterior
Garage Yes
Waterfront No
View Y/N No
Total Parking Spaces 2
Private Pool No
Building
Story 2
Sewer Municipal sewage system
Architectural Style 2 Level
Others
Ownership Freehold
GET MORE INFORMATION








