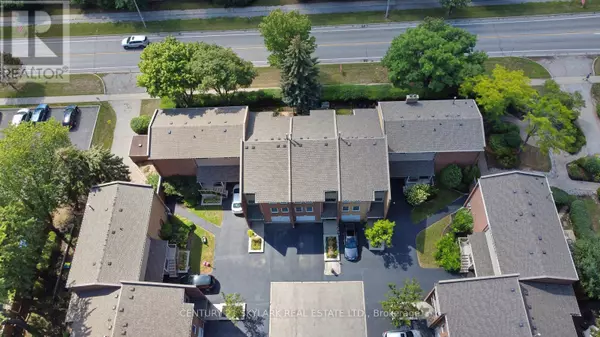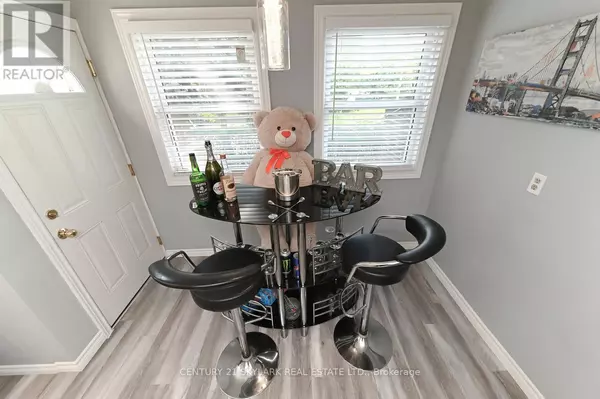
3 Beds
3 Baths
1,599 SqFt
3 Beds
3 Baths
1,599 SqFt
Key Details
Property Type Townhouse
Sub Type Townhouse
Listing Status Active
Purchase Type For Sale
Square Footage 1,599 sqft
Price per Sqft $537
Subdivision Iroquois Ridge South
MLS® Listing ID W9389456
Style Multi-level
Bedrooms 3
Half Baths 2
Condo Fees $630/mo
Originating Board Toronto Regional Real Estate Board
Property Description
Location
Province ON
Rooms
Extra Room 1 Second level 3.78 m X 2.31 m Den
Extra Room 2 Second level 5.88 m X 4.19 m Family room
Extra Room 3 Second level 2.85 m X 3.9 m Bedroom 2
Extra Room 4 Second level 2.84 m X 3.82 m Bedroom 3
Extra Room 5 Basement 1.96 m X 3.69 m Utility room
Extra Room 6 Basement 3.77 m X 6.62 m Recreational, Games room
Interior
Heating Forced air
Cooling Central air conditioning
Flooring Laminate, Carpeted
Exterior
Garage Yes
Community Features Pet Restrictions, Community Centre
Waterfront No
View Y/N No
Total Parking Spaces 2
Private Pool No
Building
Architectural Style Multi-level
Others
Ownership Condominium/Strata
GET MORE INFORMATION








