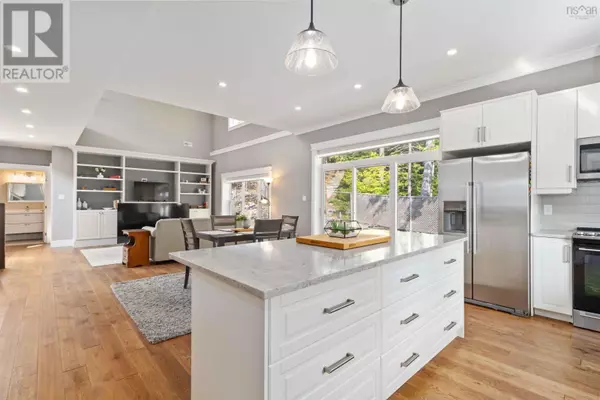
3 Beds
3 Baths
2,068 SqFt
3 Beds
3 Baths
2,068 SqFt
Key Details
Property Type Single Family Home
Sub Type Freehold
Listing Status Active
Purchase Type For Sale
Square Footage 2,068 sqft
Price per Sqft $432
Subdivision Halifax
MLS® Listing ID 202424269
Bedrooms 3
Half Baths 1
Originating Board Nova Scotia Association of REALTORS®
Year Built 2019
Lot Size 0.474 Acres
Acres 20647.44
Property Description
Location
Province NS
Rooms
Extra Room 1 Second level 17.1x11.7 Other
Extra Room 2 Second level 16.1x14.7 Bedroom
Extra Room 3 Second level 5.1x6.11 Other
Extra Room 4 Second level 10.1x14.7 Bedroom
Extra Room 5 Second level 4.1x6.1 Other
Extra Room 6 Second level 15.5 x 6.1 Bath (# pieces 1-6)
Interior
Cooling Central air conditioning, Heat Pump
Flooring Ceramic Tile, Hardwood
Exterior
Parking Features Yes
Community Features Recreational Facilities
View Y/N No
Private Pool No
Building
Lot Description Landscaped
Story 2
Sewer Municipal sewage system
Others
Ownership Freehold
GET MORE INFORMATION








