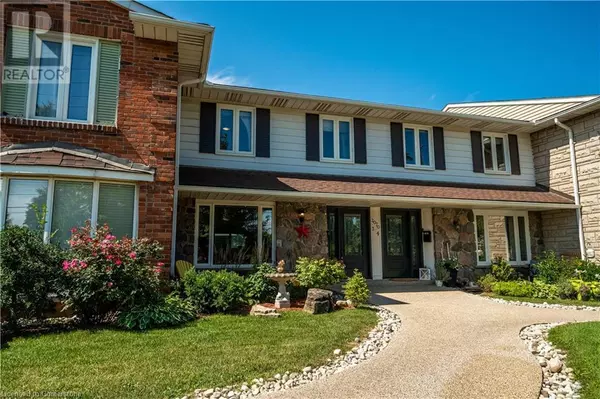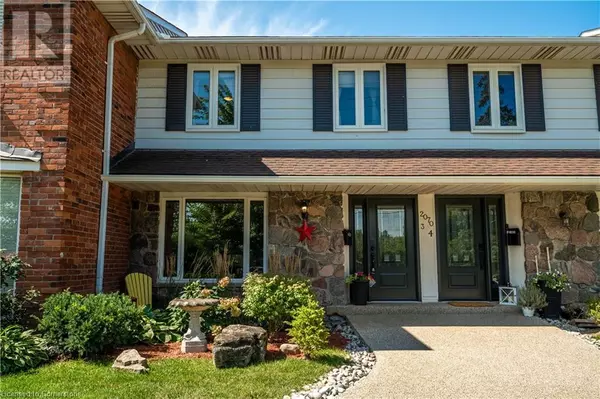
3 Beds
3 Baths
1,400 SqFt
3 Beds
3 Baths
1,400 SqFt
Key Details
Property Type Townhouse
Sub Type Townhouse
Listing Status Active
Purchase Type For Sale
Square Footage 1,400 sqft
Price per Sqft $549
Subdivision 340 - Tyandaga
MLS® Listing ID 40660420
Style 2 Level
Bedrooms 3
Half Baths 1
Condo Fees $625/mo
Originating Board Cornerstone - Hamilton-Burlington
Year Built 1974
Property Description
Location
Province ON
Rooms
Extra Room 1 Second level Measurements not available 4pc Bathroom
Extra Room 2 Second level 11'4'' x 7'0'' Bedroom
Extra Room 3 Second level 14'0'' x 9'0'' Bedroom
Extra Room 4 Second level Measurements not available 4pc Bathroom
Extra Room 5 Second level 16'0'' x 12'3'' Primary Bedroom
Extra Room 6 Basement 18'5'' x 18'4'' Utility room
Interior
Heating Forced air
Cooling Central air conditioning
Fireplaces Number 1
Exterior
Parking Features Yes
Community Features Community Centre, School Bus
View Y/N No
Total Parking Spaces 2
Private Pool No
Building
Story 2
Sewer Municipal sewage system
Architectural Style 2 Level
Others
Ownership Condominium
GET MORE INFORMATION








