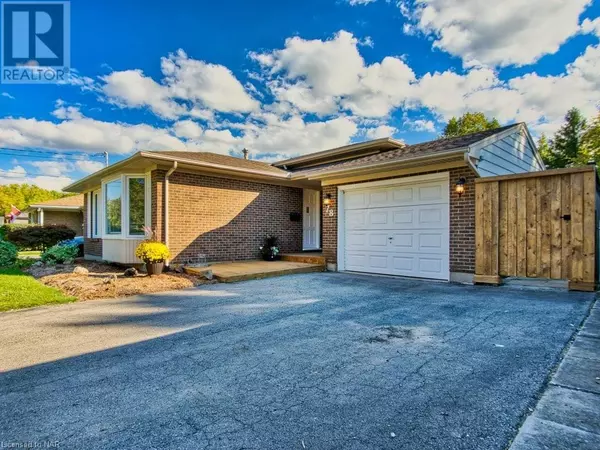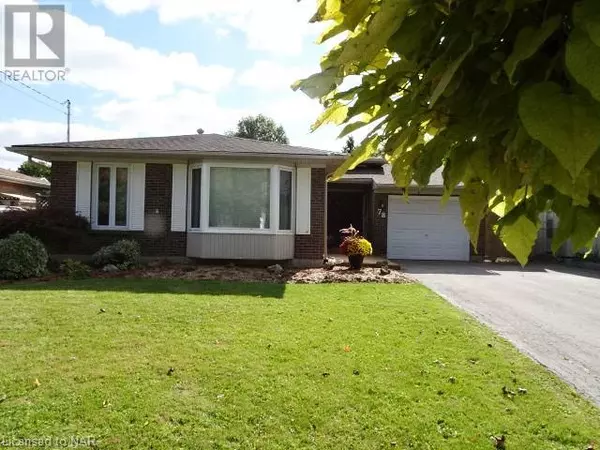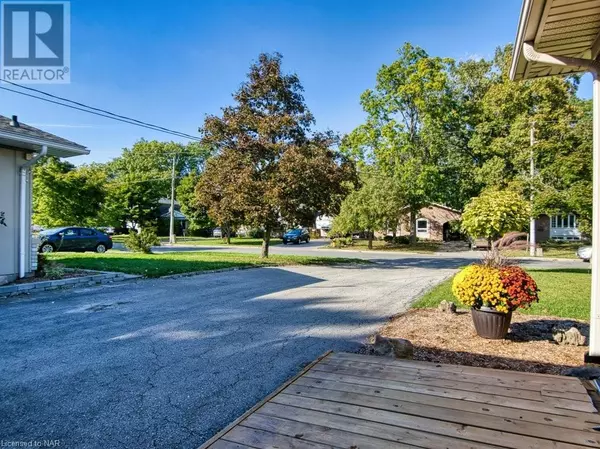
3 Beds
2 Baths
1,073 SqFt
3 Beds
2 Baths
1,073 SqFt
Key Details
Property Type Single Family Home
Sub Type Freehold
Listing Status Active
Purchase Type For Sale
Square Footage 1,073 sqft
Price per Sqft $600
Subdivision 455 - Secord Woods
MLS® Listing ID 40646264
Bedrooms 3
Originating Board Niagara Association of REALTORS®
Property Description
Location
Province ON
Rooms
Extra Room 1 Second level 8'10'' x 4'11'' 4pc Bathroom
Extra Room 2 Second level 12'0'' x 8'10'' Bedroom
Extra Room 3 Second level 9'5'' x 9'3'' Bedroom
Extra Room 4 Second level 15'1'' x 9'10'' Primary Bedroom
Extra Room 5 Basement 6'3'' x 5'8'' Utility room
Extra Room 6 Basement 5'5'' x 3'3'' Storage
Interior
Heating Forced air,
Cooling Central air conditioning
Exterior
Garage Yes
Community Features Quiet Area, School Bus
Waterfront No
View Y/N No
Total Parking Spaces 5
Private Pool No
Building
Lot Description Landscaped
Sewer Municipal sewage system
Others
Ownership Freehold
GET MORE INFORMATION








