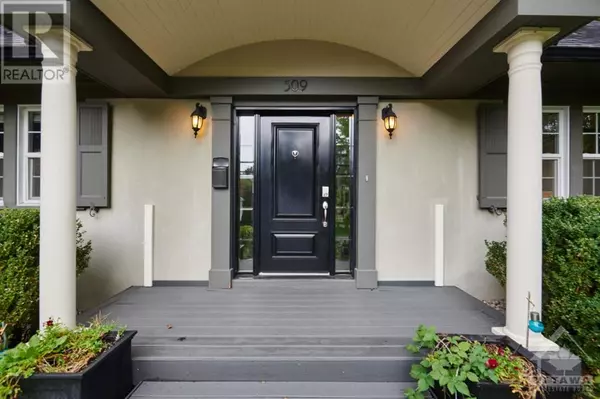
4 Beds
3 Baths
4 Beds
3 Baths
Key Details
Property Type Single Family Home
Sub Type Freehold
Listing Status Active
Purchase Type For Rent
Subdivision Westboro
MLS® Listing ID 1415719
Bedrooms 4
Originating Board Ottawa Real Estate Board
Year Built 1945
Property Description
Location
Province ON
Rooms
Extra Room 1 Second level 14'4\" x 11'10\" Bedroom
Extra Room 2 Second level 14'0\" x 11'10\" Bedroom
Extra Room 3 Second level Measurements not available 4pc Bathroom
Extra Room 4 Basement Measurements not available Recreation room
Extra Room 5 Basement Measurements not available 3pc Bathroom
Extra Room 6 Lower level Measurements not available Hobby room
Interior
Heating Forced air
Cooling Central air conditioning
Flooring Hardwood, Laminate, Ceramic
Exterior
Garage Yes
Waterfront No
View Y/N No
Total Parking Spaces 5
Private Pool No
Building
Story 2
Sewer Municipal sewage system
Others
Ownership Freehold
Acceptable Financing Monthly
Listing Terms Monthly
GET MORE INFORMATION








