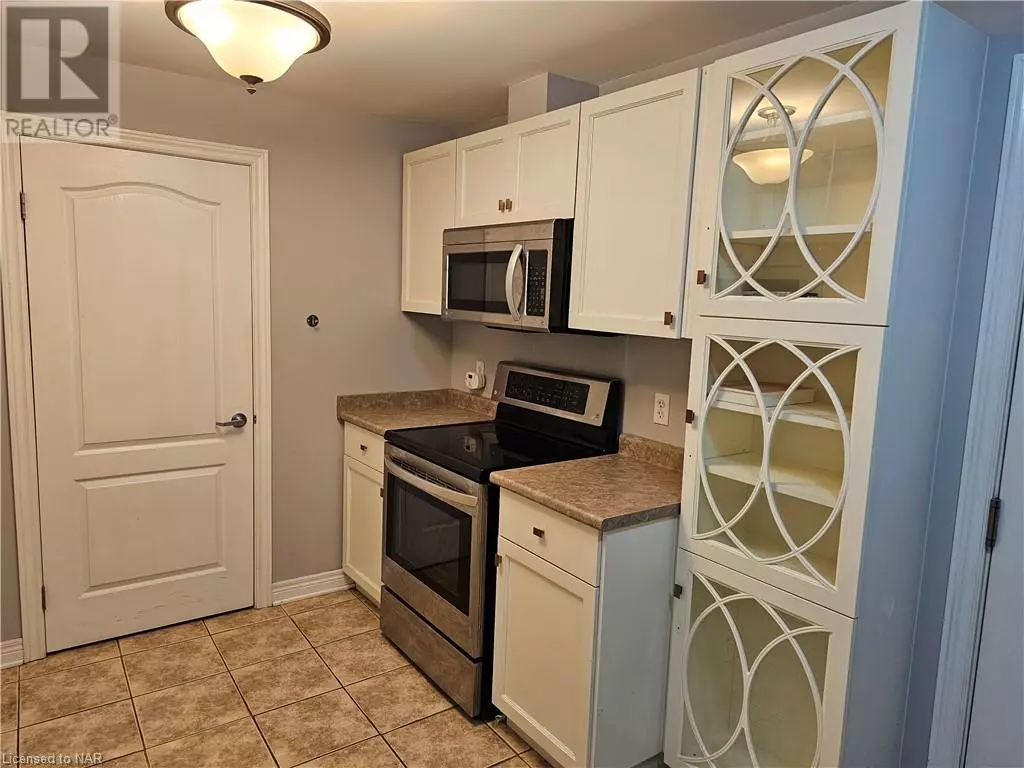
2 Beds
1 Bath
750 SqFt
2 Beds
1 Bath
750 SqFt
Key Details
Property Type Condo
Sub Type Condominium
Listing Status Active
Purchase Type For Sale
Square Footage 750 sqft
Price per Sqft $453
Subdivision 216 - Dorchester
MLS® Listing ID 40660404
Bedrooms 2
Condo Fees $501/mo
Originating Board Niagara Association of REALTORS®
Property Description
Location
Province ON
Rooms
Extra Room 1 Main level Measurements not available 4pc Bathroom
Extra Room 2 Main level 12'0'' x 10'0'' Bedroom
Extra Room 3 Main level 12'0'' x 10'0'' Den
Extra Room 4 Main level 11'6'' x 9'3'' Kitchen
Extra Room 5 Main level 16'9'' x 12'0'' Living room/Dining room
Interior
Heating Forced air,
Cooling Central air conditioning
Exterior
Garage No
Waterfront No
View Y/N No
Total Parking Spaces 1
Private Pool No
Building
Story 1
Sewer Municipal sewage system
Others
Ownership Condominium
GET MORE INFORMATION








