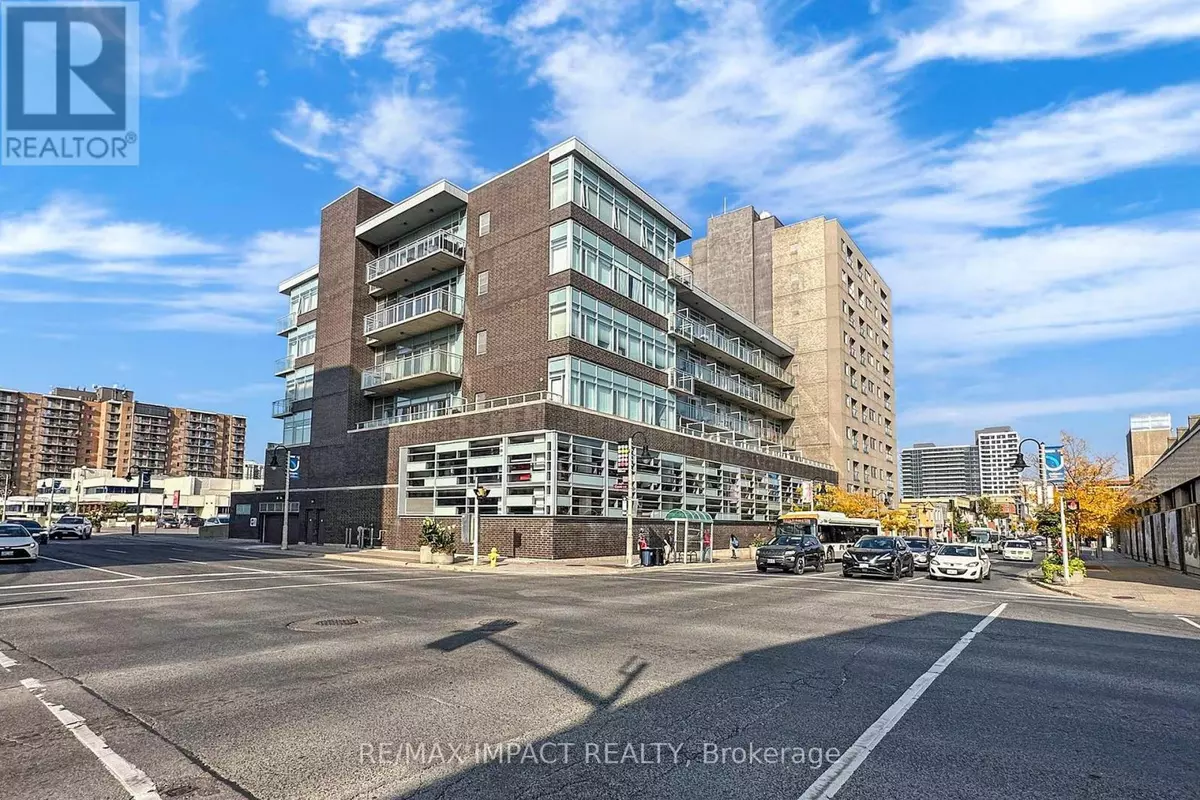
2 Beds
1 Bath
899 SqFt
2 Beds
1 Bath
899 SqFt
Key Details
Property Type Condo
Sub Type Condominium/Strata
Listing Status Active
Purchase Type For Rent
Square Footage 899 sqft
Subdivision O'Neill
MLS® Listing ID E9388238
Bedrooms 2
Originating Board Toronto Regional Real Estate Board
Property Description
Location
Province ON
Rooms
Extra Room 1 Main level 3.21 m X 3.17 m Kitchen
Extra Room 2 Main level 4.91 m X 4.38 m Living room
Extra Room 3 Main level 4.91 m X 4.38 m Dining room
Extra Room 4 Main level 4.41 m X 4.04 m Primary Bedroom
Extra Room 5 Main level 2.74 m X 2.22 m Bedroom 2
Extra Room 6 Main level 3.21 m X 1.5 m Bathroom
Interior
Heating Forced air
Cooling Central air conditioning
Exterior
Garage No
Community Features Pet Restrictions, Community Centre
Waterfront No
View Y/N No
Private Pool No
Others
Ownership Condominium/Strata
Acceptable Financing Monthly
Listing Terms Monthly
GET MORE INFORMATION








