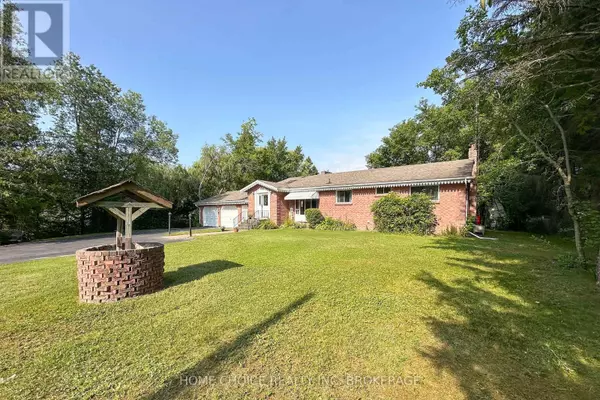
5 Beds
3 Baths
5 Beds
3 Baths
Key Details
Property Type Single Family Home
Sub Type Freehold
Listing Status Active
Purchase Type For Sale
Subdivision Port Perry
MLS® Listing ID E9233563
Style Bungalow
Bedrooms 5
Originating Board Toronto Regional Real Estate Board
Property Description
Location
Province ON
Lake Name Scugog
Rooms
Extra Room 1 Basement 4.46 m X 3.07 m Bedroom
Extra Room 2 Basement 7.7 m X 4.45 m Recreational, Games room
Extra Room 3 Basement 4.45 m X 2.26 m Bedroom
Extra Room 4 Main level 4.77 m X 5.24 m Living room
Extra Room 5 Main level 3.19 m X 5.24 m Dining room
Extra Room 6 Main level 6.93 m X 4.16 m Kitchen
Interior
Heating Forced air
Cooling Central air conditioning
Flooring Hardwood, Ceramic
Exterior
Garage Yes
Waterfront Yes
View Y/N Yes
View Direct Water View
Total Parking Spaces 10
Private Pool No
Building
Story 1
Sewer Septic System
Water Scugog
Architectural Style Bungalow
Others
Ownership Freehold
GET MORE INFORMATION








