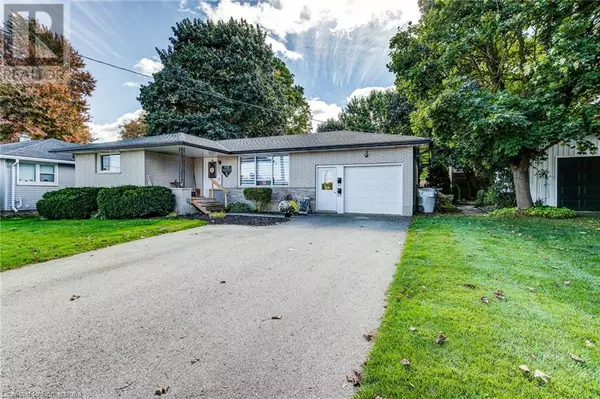
5 Beds
2 Baths
2,275 SqFt
5 Beds
2 Baths
2,275 SqFt
Key Details
Property Type Single Family Home
Sub Type Freehold
Listing Status Active
Purchase Type For Sale
Square Footage 2,275 sqft
Price per Sqft $324
Subdivision 32 - Listowel
MLS® Listing ID 40660136
Style Bungalow
Bedrooms 5
Originating Board Cornerstone - Waterloo Region
Year Built 1971
Property Description
Location
Province ON
Rooms
Extra Room 1 Basement 12'2'' x 11'2'' Primary Bedroom
Extra Room 2 Basement Measurements not available 4pc Bathroom
Extra Room 3 Basement 13'6'' x 7'5'' Laundry room
Extra Room 4 Basement 12'4'' x 9'8'' Bedroom
Extra Room 5 Basement 21'5'' x 10'9'' Living room
Extra Room 6 Basement 10'9'' x 13'10'' Kitchen
Interior
Heating Forced air,
Cooling Central air conditioning
Fireplaces Number 1
Fireplaces Type Other - See remarks
Exterior
Parking Features Yes
View Y/N No
Total Parking Spaces 3
Private Pool No
Building
Story 1
Sewer Municipal sewage system
Architectural Style Bungalow
Others
Ownership Freehold
GET MORE INFORMATION








