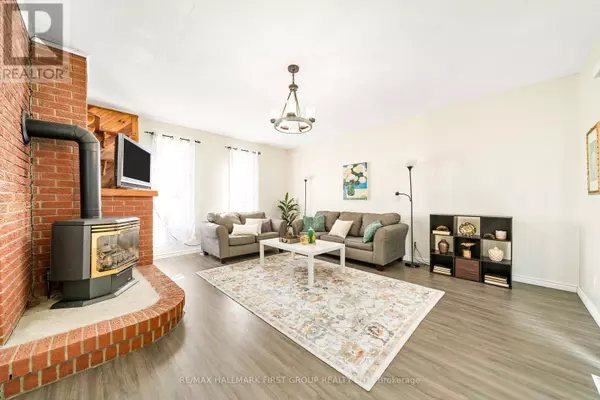
3 Beds
2 Baths
1,499 SqFt
3 Beds
2 Baths
1,499 SqFt
Key Details
Property Type Single Family Home
Sub Type Freehold
Listing Status Active
Purchase Type For Sale
Square Footage 1,499 sqft
Price per Sqft $400
Subdivision Grafton
MLS® Listing ID X9387995
Bedrooms 3
Half Baths 1
Originating Board Central Lakes Association of REALTORS®
Property Description
Location
Province ON
Rooms
Extra Room 1 Second level 4.33 m X 4.22 m Primary Bedroom
Extra Room 2 Second level 2.86 m X 4.06 m Bedroom
Extra Room 3 Second level 2.14 m X 4.06 m Bathroom
Extra Room 4 Basement 5.07 m X 5.21 m Sitting room
Extra Room 5 Main level 5.14 m X 5.38 m Living room
Extra Room 6 Main level 3.16 m X 4.42 m Dining room
Interior
Heating Forced air
Cooling Central air conditioning
Exterior
Parking Features Yes
View Y/N No
Total Parking Spaces 5
Private Pool Yes
Building
Story 1.5
Sewer Septic System
Others
Ownership Freehold
GET MORE INFORMATION








