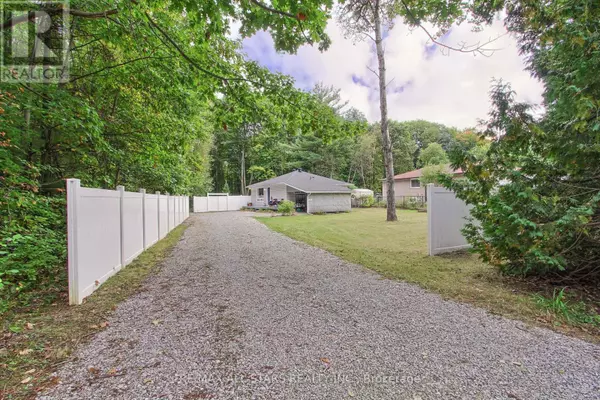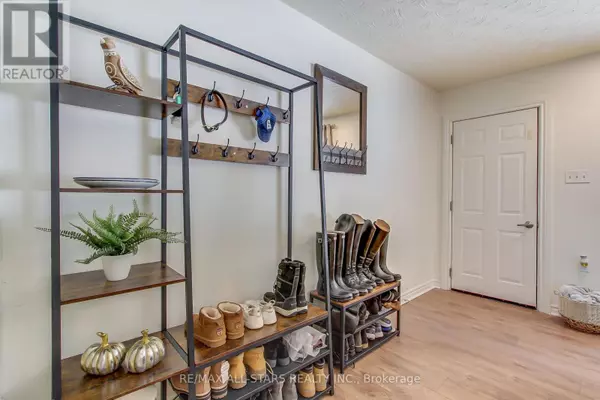
2 Beds
1 Bath
1,099 SqFt
2 Beds
1 Bath
1,099 SqFt
Key Details
Property Type Single Family Home
Sub Type Freehold
Listing Status Active
Purchase Type For Sale
Square Footage 1,099 sqft
Price per Sqft $668
Subdivision Rural Innisfil
MLS® Listing ID N9387937
Style Bungalow
Bedrooms 2
Originating Board Toronto Regional Real Estate Board
Property Description
Location
Province ON
Lake Name Simcoe
Rooms
Extra Room 1 Main level 5.18 m X 4.57 m Living room
Extra Room 2 Main level 3.05 m X 3.05 m Kitchen
Extra Room 3 Main level 4.27 m X 4.27 m Dining room
Extra Room 4 Main level 5.84 m X 3.66 m Primary Bedroom
Extra Room 5 Main level 3.05 m X 3.05 m Bedroom
Extra Room 6 Main level Measurements not available Laundry room
Interior
Heating Forced air
Cooling Central air conditioning
Flooring Laminate
Exterior
Garage Yes
Fence Fenced yard
Community Features School Bus
Waterfront No
View Y/N No
Total Parking Spaces 11
Private Pool No
Building
Story 1
Sewer Septic System
Water Simcoe
Architectural Style Bungalow
Others
Ownership Freehold
GET MORE INFORMATION








