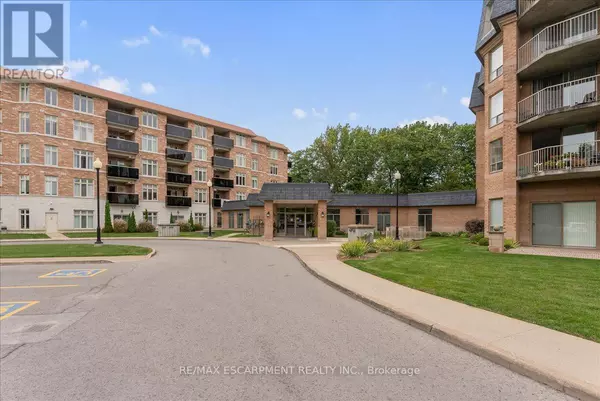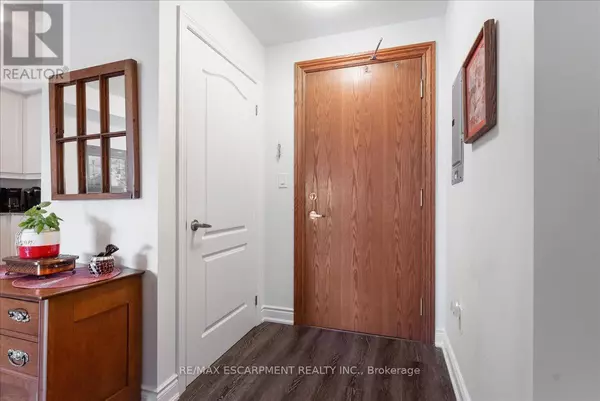REQUEST A TOUR

$ 524,900
Est. payment | /mo
1 Bed
1 Bath
799 SqFt
$ 524,900
Est. payment | /mo
1 Bed
1 Bath
799 SqFt
Key Details
Property Type Condo
Sub Type Condominium/Strata
Listing Status Active
Purchase Type For Sale
Square Footage 799 sqft
Price per Sqft $656
Subdivision Mt. Carmel
MLS® Listing ID X9387526
Bedrooms 1
Condo Fees $547/mo
Originating Board Toronto Regional Real Estate Board
Property Description
Welcome to Unit 225 at Forest Glen, nestled in the quiet, sought-after Mount Carmel neighborhood of Niagara Falls. This charming condo offers an open-concept design with high ceilings and a modern kitchen that flows seamlessly into a cozy living room. Step out onto the balcony to take in the stunning views. You'll appreciate the convenience of in-suite laundry, a 5x5 storage unit, and underground parking. The building has fantastic amenities, including an indoor pool, whirlpool, sauna, gym, library, and a party room. Plus, there's a rentable guest suite for when family or friends come to visit, and a gorgeous back patio with a communal BBQ area for outdoor enjoyment. With concierge/doorman service and a welcoming community, this well-maintained building is a perfect place to call home. (id:24570)
Location
Province ON
Rooms
Extra Room 1 Main level 1.5 m X 2.51 m Foyer
Extra Room 2 Main level 3.66 m X 3.05 m Kitchen
Extra Room 3 Main level 3.96 m X 3.25 m Living room
Extra Room 4 Main level 2.9 m X 5.08 m Bedroom
Extra Room 5 Main level 2.81 m X 2.94 m Bathroom
Interior
Heating Forced air
Cooling Central air conditioning
Exterior
Garage Yes
Community Features Pet Restrictions
Waterfront No
View Y/N No
Total Parking Spaces 1
Private Pool Yes
Others
Ownership Condominium/Strata
GET MORE INFORMATION








