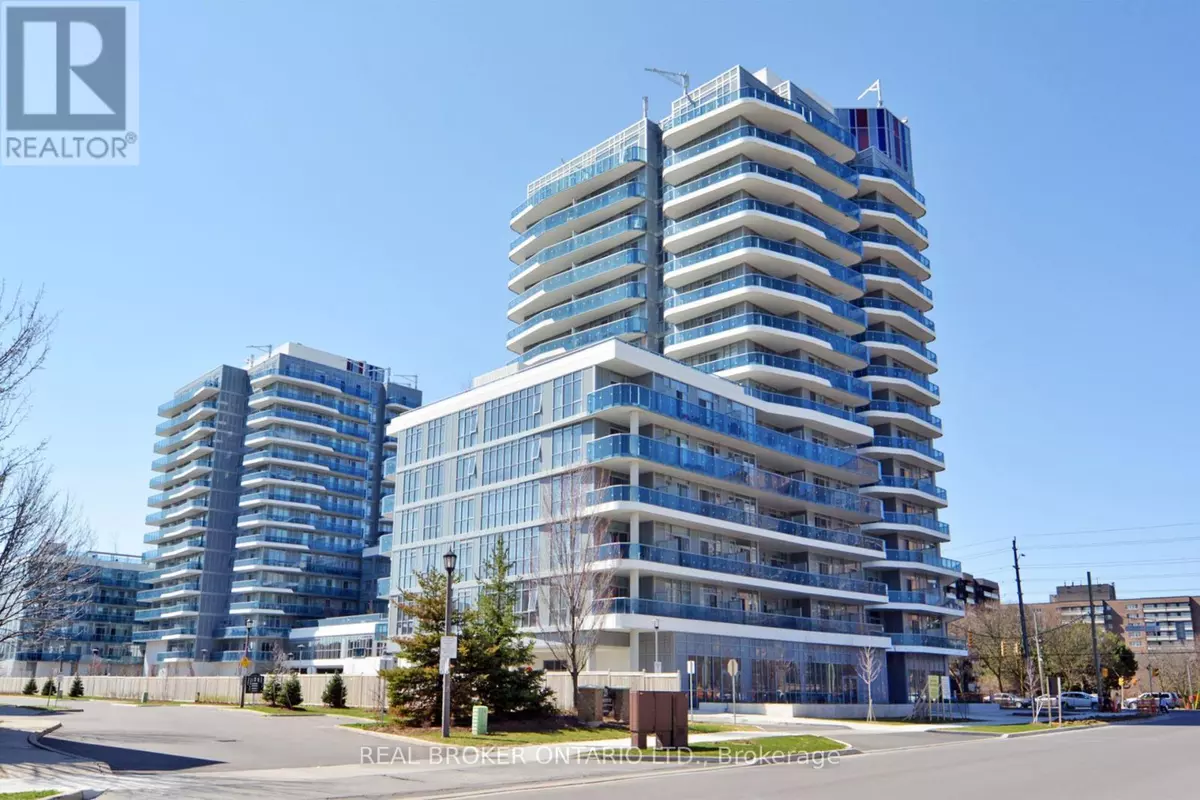REQUEST A TOUR

$ 725,000
Est. payment | /mo
2 Beds
2 Baths
699 SqFt
$ 725,000
Est. payment | /mo
2 Beds
2 Baths
699 SqFt
Key Details
Property Type Condo
Sub Type Condominium/Strata
Listing Status Active
Purchase Type For Sale
Square Footage 699 sqft
Price per Sqft $1,037
Subdivision Observatory
MLS® Listing ID N9386757
Bedrooms 2
Condo Fees $674/mo
Originating Board Toronto Regional Real Estate Board
Property Description
Discover Luxury Condo Living at this Bright and Beautiful Home in the Heart of Richmond Hill. This 2-bedroom unit boasts of high ceilings, floor-to-ceiling windows, immaculate finishes, and an expansive wraparound balcony offering panoramic views. The living area is bathed in natural light and opens out to the huge balcony. The stunning modern kitchen is equipped with a pretty backsplash, granite counters, upgraded stainless steel appliances, and a centre island. The primary bedroom features a large mirrored closet and walk-out to the balcony. Located in an excellent building with affordable fees and 5-star amenities that include 24-hour concierge, an indoor pool, a fitness studio, spa-like facilities, furnished guest suites, and so much more to enjoy. **** EXTRAS **** Fantastic location right across Hillcrest Mall and everything you need nearby. Conveniently just a few minutes walk to dining options, shops, supermarket, parks, CIBC, Go Train, and more. (id:24570)
Location
Province ON
Rooms
Extra Room 1 Flat 5 m X 3.3 m Living room
Extra Room 2 Flat 3.1 m X 3 m Kitchen
Extra Room 3 Flat 4 m X 3 m Primary Bedroom
Extra Room 4 Flat 2.4 m X 2.3 m Bedroom 2
Interior
Heating Forced air
Cooling Central air conditioning
Flooring Laminate
Exterior
Parking Features Yes
Community Features Pet Restrictions, Community Centre
View Y/N No
Total Parking Spaces 1
Private Pool Yes
Others
Ownership Condominium/Strata
GET MORE INFORMATION








