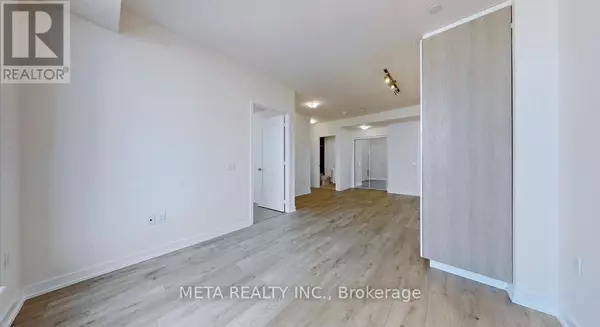REQUEST A TOUR

$ 739,800
Est. payment | /mo
1 Bed
1 Bath
499 SqFt
$ 739,800
Est. payment | /mo
1 Bed
1 Bath
499 SqFt
Key Details
Property Type Condo
Sub Type Condominium/Strata
Listing Status Active
Purchase Type For Sale
Square Footage 499 sqft
Price per Sqft $1,482
Subdivision Waterfront Communities C8
MLS® Listing ID C9386719
Bedrooms 1
Condo Fees $449/mo
Originating Board Toronto Regional Real Estate Board
Property Description
Bright & airy open concept 1 bed, 1 bath at 45th floor view to downtown, beautiful at night and clear in the morning. Premium finished through=hout & located in the highly accessible waterfront district of Toronto, Union Station, Sugar Beach Loblaws, LCBO. This upgraded unit 9' ceilings, quartz counters, luxury wide plank flooring, built-in kitchen appliances, oversized washer/drier & a spacious 4-piece bath with deep soak tub to unwind & relax in. Pinnacle One Yonge is a timeless building with world- class amenities including state-of-the-art fitness center, indoor pool, business center & soon to be connected to the PATH. This is a fantastic opportunity to own a piece of Toronto's Waterfront at an excellent price point.10 min. walk to Union Station & St.Lawrence Market, steps to Toronto's waterfront district & all local amenities including community center swimming pool, farm Boy & Kitchen table,One Yonge Community Recreation Center, Gorge Brown College. (id:24570)
Location
Province ON
Rooms
Extra Room 1 Main level 2.71 m X 3.23 m Living room
Extra Room 2 Main level 3.23 m X 4.05 m Dining room
Extra Room 3 Main level 3.23 m X 4.05 m Kitchen
Extra Room 4 Main level 3.14 m X 2.93 m Bedroom
Interior
Heating Forced air
Cooling Central air conditioning
Flooring Laminate
Exterior
Garage Yes
Community Features Pet Restrictions
Waterfront No
View Y/N No
Private Pool Yes
Others
Ownership Condominium/Strata
GET MORE INFORMATION








