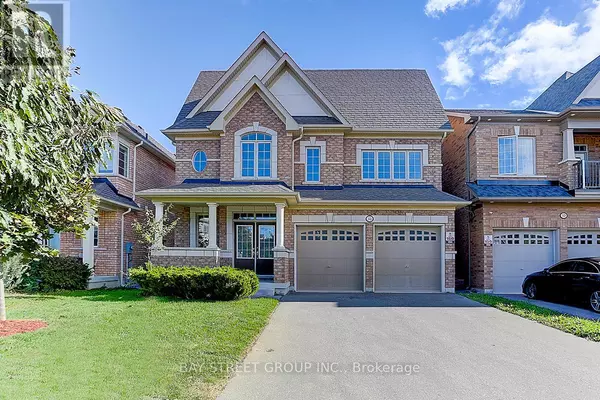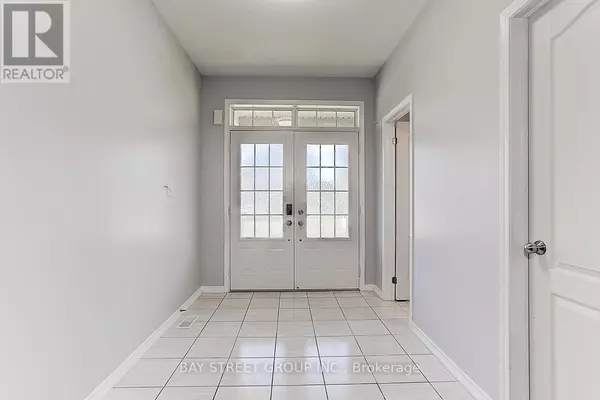4 Beds
4 Baths
2,499 SqFt
4 Beds
4 Baths
2,499 SqFt
Key Details
Property Type Single Family Home
Sub Type Freehold
Listing Status Active
Purchase Type For Sale
Square Footage 2,499 sqft
Price per Sqft $580
Subdivision Windfields
MLS® Listing ID E9386682
Bedrooms 4
Half Baths 1
Originating Board Toronto Regional Real Estate Board
Property Description
Location
Province ON
Rooms
Extra Room 1 Second level 5.49 m X 3.66 m Primary Bedroom
Extra Room 2 Second level 3.44 m X 3.05 m Bedroom 2
Extra Room 3 Second level 4.12 m X 3.35 m Bedroom 3
Extra Room 4 Second level 3.66 m X 3.05 m Bedroom 4
Extra Room 5 Main level 5.18 m X 3.9 m Family room
Extra Room 6 Main level 4.26 m X 2.74 m Kitchen
Interior
Heating Forced air
Cooling Central air conditioning
Flooring Laminate
Exterior
Parking Features Yes
View Y/N No
Total Parking Spaces 6
Private Pool No
Building
Story 2
Sewer Sanitary sewer
Others
Ownership Freehold







