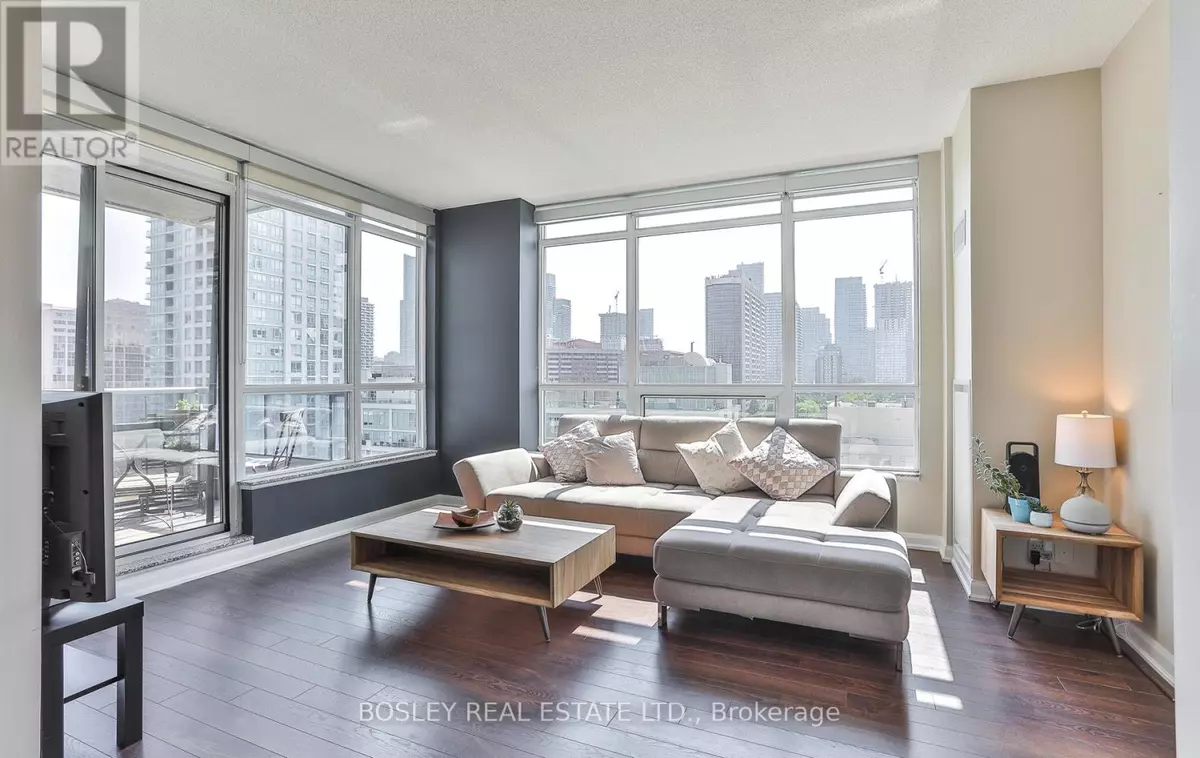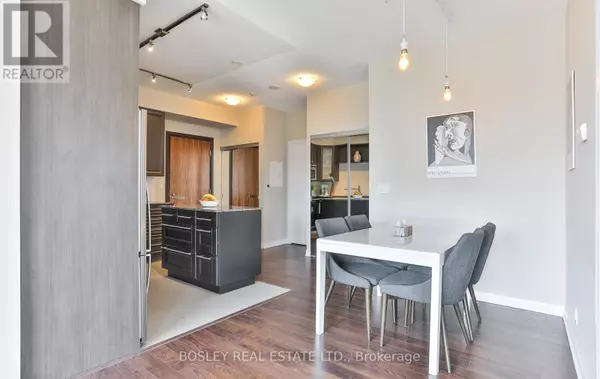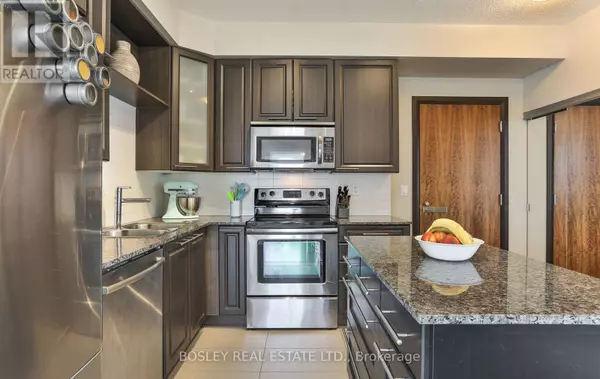
2 Beds
2 Baths
899 SqFt
2 Beds
2 Baths
899 SqFt
Key Details
Property Type Condo
Sub Type Condominium/Strata
Listing Status Active
Purchase Type For Sale
Square Footage 899 sqft
Price per Sqft $977
Subdivision North St. James Town
MLS® Listing ID C9385753
Bedrooms 2
Condo Fees $795/mo
Originating Board Toronto Regional Real Estate Board
Property Description
Location
Province ON
Rooms
Extra Room 1 Flat 3.27 m X 2.43 m Kitchen
Extra Room 2 Flat 3.35 m X 2.59 m Dining room
Extra Room 3 Flat 4.62 m X 3.92 m Living room
Extra Room 4 Flat 3.76 m X 3.15 m Primary Bedroom
Extra Room 5 Flat 3.4 m X 2.74 m Bedroom 2
Extra Room 6 Flat Measurements not available Other
Interior
Heating Heat Pump
Cooling Central air conditioning
Flooring Ceramic, Hardwood, Carpeted
Exterior
Parking Features Yes
Community Features Pet Restrictions
View Y/N Yes
View View
Total Parking Spaces 1
Private Pool No
Others
Ownership Condominium/Strata
GET MORE INFORMATION








