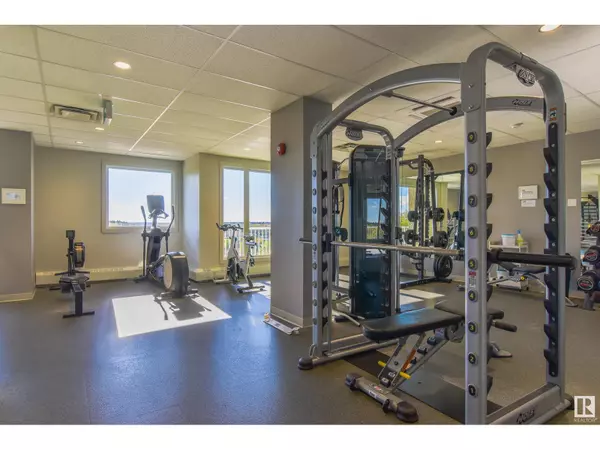
2 Beds
2 Baths
1,270 SqFt
2 Beds
2 Baths
1,270 SqFt
Key Details
Property Type Condo
Sub Type Condominium/Strata
Listing Status Active
Purchase Type For Sale
Square Footage 1,270 sqft
Price per Sqft $173
Subdivision Oliver
MLS® Listing ID E4409357
Bedrooms 2
Half Baths 1
Condo Fees $1,019/mo
Originating Board REALTORS® Association of Edmonton
Year Built 1975
Lot Size 327 Sqft
Acres 327.65344
Property Description
Location
Province AB
Rooms
Extra Room 1 Main level 5.57 m X 5.4 m Living room
Extra Room 2 Main level 2.85 m X 2.38 m Dining room
Extra Room 3 Main level 2.37 m X 2.44 m Kitchen
Extra Room 4 Main level 4.56 m X 3.13 m Primary Bedroom
Extra Room 5 Main level 4.13 m X 3.33 m Bedroom 2
Extra Room 6 Main level 1.45 m X 1.36 m Storage
Interior
Heating Baseboard heaters, Hot water radiator heat
Exterior
Parking Features Yes
View Y/N Yes
View Valley view, City view
Private Pool No
Others
Ownership Condominium/Strata
GET MORE INFORMATION








