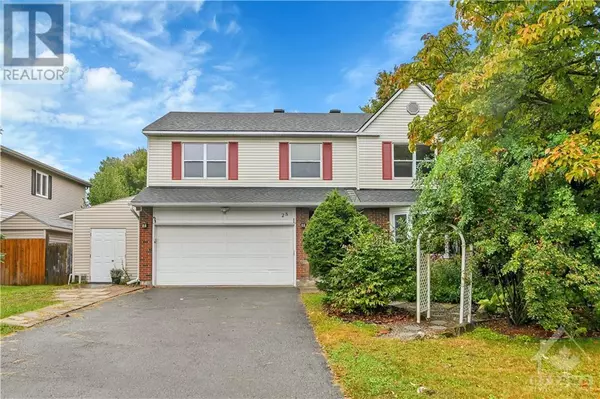
4 Beds
4 Baths
4 Beds
4 Baths
Key Details
Property Type Single Family Home
Sub Type Freehold
Listing Status Active
Purchase Type For Sale
Subdivision Barrhaven; Pheasant Run
MLS® Listing ID 1415012
Bedrooms 4
Half Baths 1
Originating Board Ottawa Real Estate Board
Year Built 1979
Property Description
Location
Province ON
Rooms
Extra Room 1 Second level 15'10\" x 20'3\" Primary Bedroom
Extra Room 2 Second level 8'10\" x 5'3\" 3pc Ensuite bath
Extra Room 3 Second level 9'1\" x 5'3\" 3pc Bathroom
Extra Room 4 Second level 13'0\" x 11'9\" Bedroom
Extra Room 5 Second level 13'0\" x 16'3\" Bedroom
Extra Room 6 Second level 12'7\" x 10'1\" Bedroom
Interior
Heating Forced air
Cooling Central air conditioning
Flooring Wall-to-wall carpet, Hardwood, Laminate
Fireplaces Number 1
Exterior
Garage Yes
Waterfront No
View Y/N No
Total Parking Spaces 4
Private Pool No
Building
Story 2
Sewer Municipal sewage system
Others
Ownership Freehold
GET MORE INFORMATION








