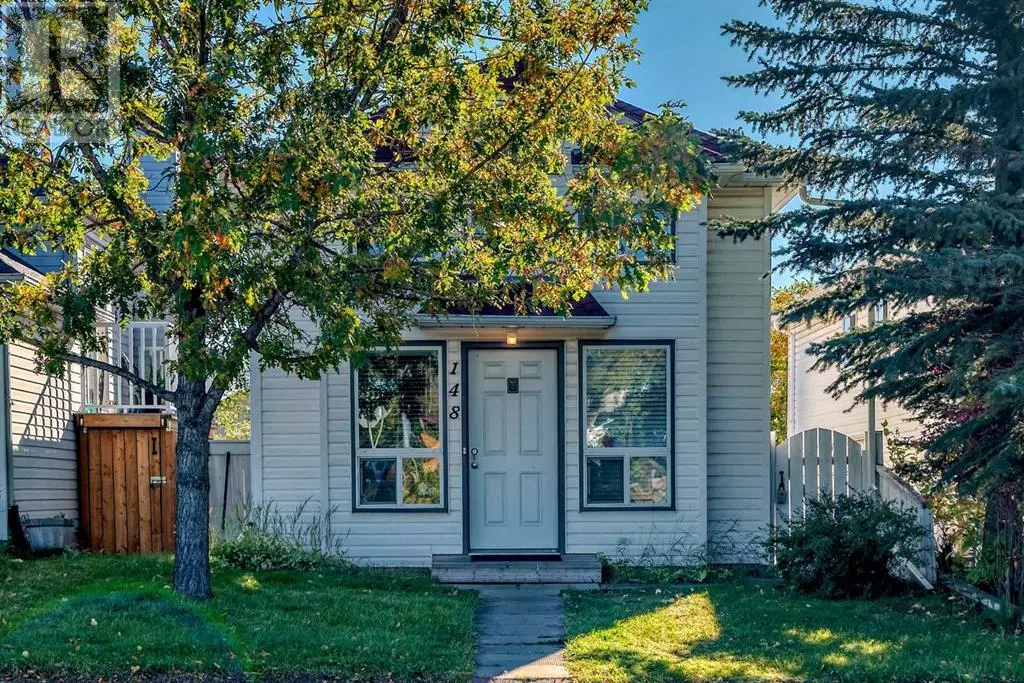
2 Beds
1 Bath
831 SqFt
2 Beds
1 Bath
831 SqFt
Key Details
Property Type Single Family Home
Sub Type Freehold
Listing Status Active
Purchase Type For Sale
Square Footage 831 sqft
Price per Sqft $547
Subdivision Huntington Hills
MLS® Listing ID A2170248
Style Bi-level
Bedrooms 2
Originating Board Calgary Real Estate Board
Year Built 1989
Lot Size 2,701 Sqft
Acres 2701.74
Property Description
Location
Province AB
Rooms
Extra Room 1 Main level 7.33 Ft x 11.17 Ft Kitchen
Extra Room 2 Main level 8.17 Ft x 8.75 Ft Dining room
Extra Room 3 Main level 15.92 Ft x 10.08 Ft Primary Bedroom
Extra Room 4 Main level 8.50 Ft x 12.75 Ft Bedroom
Extra Room 5 Main level 8.08 Ft x 4.92 Ft 4pc Bathroom
Extra Room 6 Main level 15.92 Ft x 10.33 Ft Living room
Interior
Heating Forced air
Cooling None
Flooring Carpeted, Laminate, Linoleum
Exterior
Garage Yes
Garage Spaces 1.0
Garage Description 1
Fence Fence
Community Features Golf Course Development
Waterfront No
View Y/N No
Total Parking Spaces 1
Private Pool No
Building
Story 1
Architectural Style Bi-level
Others
Ownership Freehold
GET MORE INFORMATION








