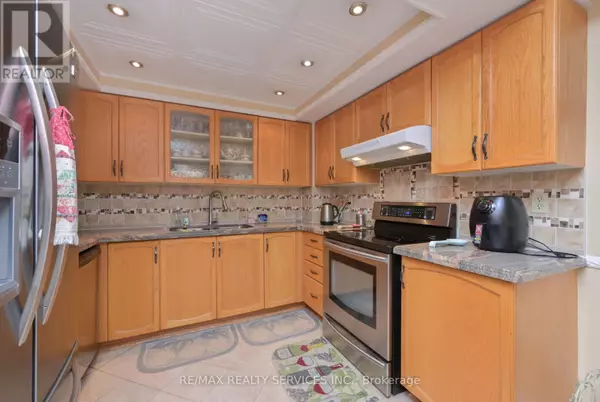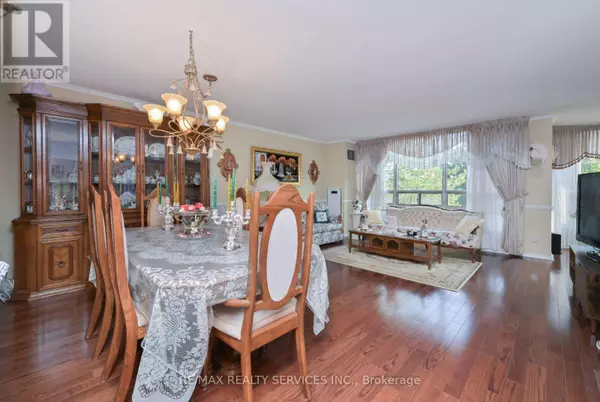2 Beds
2 Baths
1,199 SqFt
2 Beds
2 Baths
1,199 SqFt
Key Details
Property Type Condo
Sub Type Condominium/Strata
Listing Status Active
Purchase Type For Sale
Square Footage 1,199 sqft
Price per Sqft $408
Subdivision Brampton South
MLS® Listing ID W9384136
Bedrooms 2
Condo Fees $1,104/mo
Originating Board Toronto Regional Real Estate Board
Property Description
Location
Province ON
Rooms
Extra Room 1 Flat 5.03 m X 3.24 m Living room
Extra Room 2 Flat 5.03 m X 2.96 m Dining room
Extra Room 3 Flat 4.57 m X 2.99 m Kitchen
Extra Room 4 Flat 5.58 m X 3.45 m Primary Bedroom
Extra Room 5 Flat 3.52 m X 3.03 m Bedroom 2
Extra Room 6 Flat 3.54 m X 2.53 m Solarium
Interior
Heating Forced air
Cooling Central air conditioning
Flooring Hardwood, Ceramic
Exterior
Parking Features Yes
Community Features Pet Restrictions
View Y/N No
Total Parking Spaces 1
Private Pool Yes
Others
Ownership Condominium/Strata







