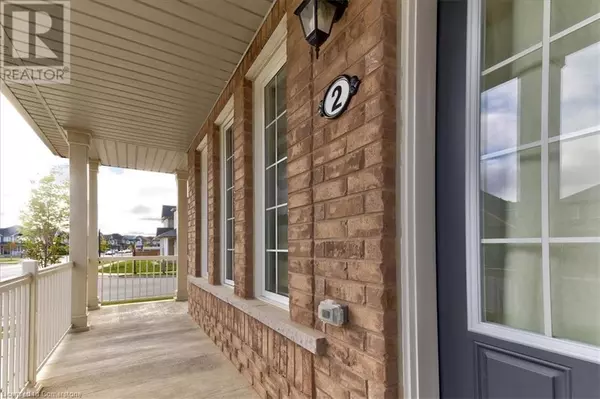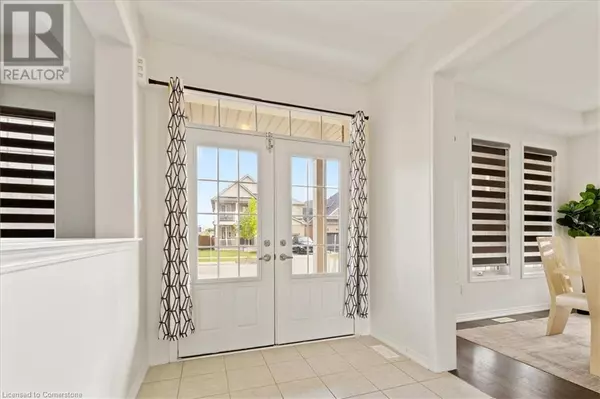
4 Beds
3 Baths
2,764 SqFt
4 Beds
3 Baths
2,764 SqFt
Key Details
Property Type Single Family Home
Sub Type Freehold
Listing Status Active
Purchase Type For Sale
Square Footage 2,764 sqft
Price per Sqft $343
Subdivision 2074 - Empire South
MLS® Listing ID 40658628
Style 2 Level
Bedrooms 4
Half Baths 1
Originating Board Cornerstone - Waterloo Region
Year Built 2020
Property Description
Location
Province ON
Rooms
Extra Room 1 Second level 5'8'' x 12'5'' Laundry room
Extra Room 2 Second level 12'5'' x 16'6'' Primary Bedroom
Extra Room 3 Second level 16'7'' x 13'1'' Bedroom
Extra Room 4 Second level 17'8'' x 12'5'' Bedroom
Extra Room 5 Second level 11'10'' x 11'0'' Bedroom
Extra Room 6 Second level 14'2'' x 5'9'' 4pc Bathroom
Interior
Heating Forced air
Cooling Central air conditioning
Exterior
Parking Features Yes
View Y/N No
Total Parking Spaces 4
Private Pool No
Building
Story 2
Sewer Municipal sewage system
Architectural Style 2 Level
Others
Ownership Freehold
GET MORE INFORMATION








