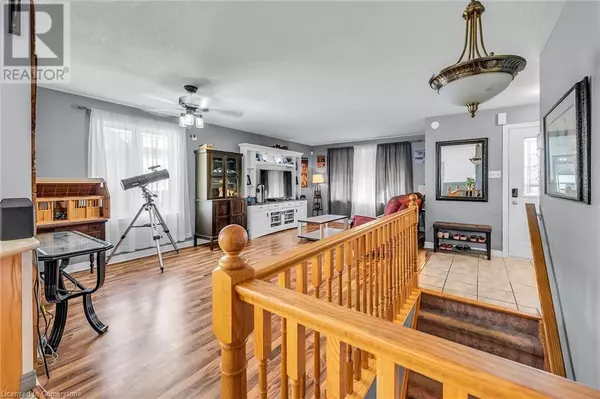
3 Beds
2 Baths
2,100 SqFt
3 Beds
2 Baths
2,100 SqFt
Key Details
Property Type Single Family Home
Sub Type Freehold
Listing Status Active
Purchase Type For Sale
Square Footage 2,100 sqft
Price per Sqft $304
Subdivision 896 - Jarvis
MLS® Listing ID 40658581
Style Bungalow
Bedrooms 3
Originating Board Cornerstone - Hamilton-Burlington
Year Built 2004
Property Description
Location
Province ON
Rooms
Extra Room 1 Basement 8'5'' x 7'6'' Other
Extra Room 2 Basement 9'0'' x 7'0'' Other
Extra Room 3 Basement 7'5'' x 4'5'' Utility room
Extra Room 4 Basement 7'5'' x 4'5'' Laundry room
Extra Room 5 Basement 9'5'' x 4'0'' 3pc Bathroom
Extra Room 6 Basement 10'0'' x 7'2'' Den
Interior
Heating Forced air
Cooling Central air conditioning
Fireplaces Number 2
Exterior
Garage Yes
Waterfront No
View Y/N No
Total Parking Spaces 6
Private Pool Yes
Building
Story 1
Sewer Municipal sewage system
Architectural Style Bungalow
Others
Ownership Freehold
GET MORE INFORMATION








