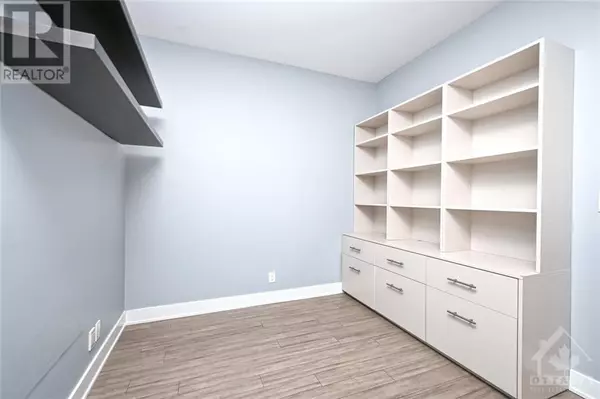
1 Bed
1 Bath
1 Bed
1 Bath
Key Details
Property Type Condo
Sub Type Condominium/Strata
Listing Status Active
Purchase Type For Sale
Subdivision Lansdowne
MLS® Listing ID 1413626
Bedrooms 1
Condo Fees $532/mo
Originating Board Ottawa Real Estate Board
Year Built 2016
Property Description
Location
Province ON
Rooms
Extra Room 1 Main level 11'1\" x 19'10\" Living room/Dining room
Extra Room 2 Main level 7'6\" x 7'0\" Kitchen
Extra Room 3 Main level 8'7\" x 7'5\" Den
Extra Room 4 Main level Measurements not available Full bathroom
Extra Room 5 Main level 10'10\" x 9'10\" Bedroom
Extra Room 6 Main level 9'1\" x 5'0\" Other
Interior
Heating Forced air
Cooling Central air conditioning
Flooring Hardwood, Tile
Exterior
Garage Yes
Community Features Pets Allowed
Waterfront No
View Y/N Yes
View River view
Total Parking Spaces 1
Private Pool No
Building
Lot Description Landscaped
Story 1
Sewer Municipal sewage system
Others
Ownership Condominium/Strata
GET MORE INFORMATION








