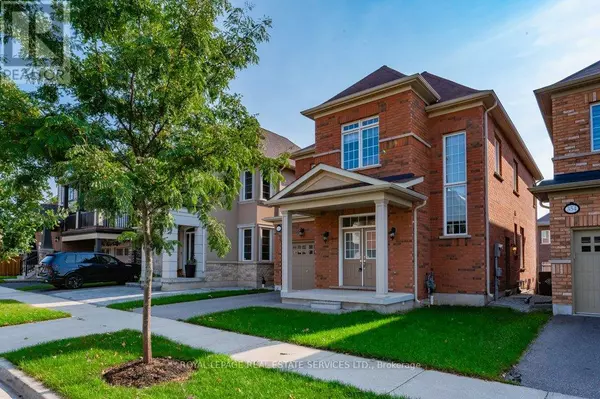
4 Beds
3 Baths
1,999 SqFt
4 Beds
3 Baths
1,999 SqFt
Key Details
Property Type Single Family Home
Sub Type Freehold
Listing Status Active
Purchase Type For Rent
Square Footage 1,999 sqft
Subdivision Rural Oakville
MLS® Listing ID W9383003
Bedrooms 4
Half Baths 1
Originating Board Toronto Regional Real Estate Board
Property Description
Location
Province ON
Rooms
Extra Room 1 Second level 4.72 m X 4.55 m Primary Bedroom
Extra Room 2 Second level 4.27 m X 3.02 m Bedroom 2
Extra Room 3 Second level 4.47 m X 3.17 m Bedroom 3
Extra Room 4 Second level 3.2 m X 3.33 m Bedroom 4
Extra Room 5 Second level 1.6 m X 3.05 m Bathroom
Extra Room 6 Main level 3.71 m X 3.99 m Living room
Interior
Heating Forced air
Cooling Central air conditioning
Flooring Hardwood, Tile, Carpeted
Fireplaces Number 1
Exterior
Garage Yes
Community Features Community Centre
Waterfront No
View Y/N No
Total Parking Spaces 2
Private Pool No
Building
Story 2
Sewer Sanitary sewer
Others
Ownership Freehold
Acceptable Financing Monthly
Listing Terms Monthly
GET MORE INFORMATION








