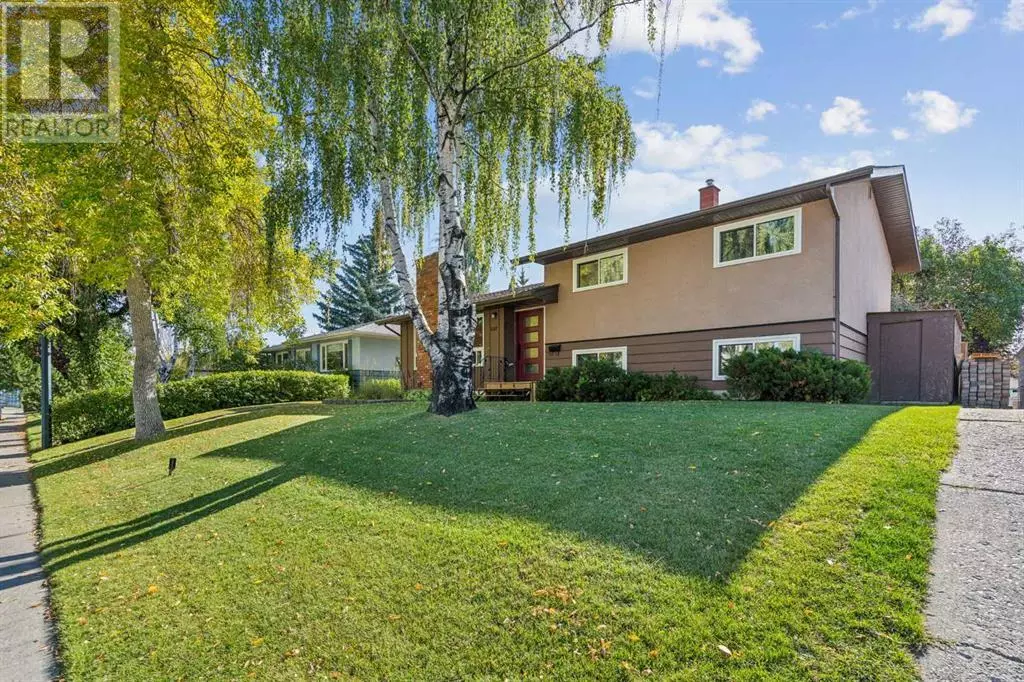
4 Beds
2 Baths
1,125 SqFt
4 Beds
2 Baths
1,125 SqFt
Key Details
Property Type Single Family Home
Sub Type Freehold
Listing Status Active
Purchase Type For Sale
Square Footage 1,125 sqft
Price per Sqft $510
Subdivision Fairview
MLS® Listing ID A2170816
Style 3 Level
Bedrooms 4
Half Baths 1
Originating Board Calgary Real Estate Board
Year Built 1959
Lot Size 5,500 Sqft
Acres 5500.3584
Property Description
Location
Province AB
Rooms
Extra Room 1 Second level 11.25 Ft x 10.92 Ft Primary Bedroom
Extra Room 2 Second level 11.17 Ft x 8.25 Ft Bedroom
Extra Room 3 Second level 11.33 Ft x 8.58 Ft Bedroom
Extra Room 4 Second level .00 Ft x .00 Ft 4pc Bathroom
Extra Room 5 Lower level 17.00 Ft x 10.33 Ft Family room
Extra Room 6 Lower level 9.42 Ft x 9.67 Ft Bedroom
Interior
Heating Central heating, Other, Forced air, ,
Cooling None
Flooring Ceramic Tile, Hardwood, Laminate
Fireplaces Number 1
Exterior
Garage Yes
Garage Spaces 2.0
Garage Description 2
Fence Fence
Waterfront No
View Y/N No
Total Parking Spaces 2
Private Pool No
Building
Lot Description Landscaped, Lawn
Architectural Style 3 Level
Others
Ownership Freehold
GET MORE INFORMATION








